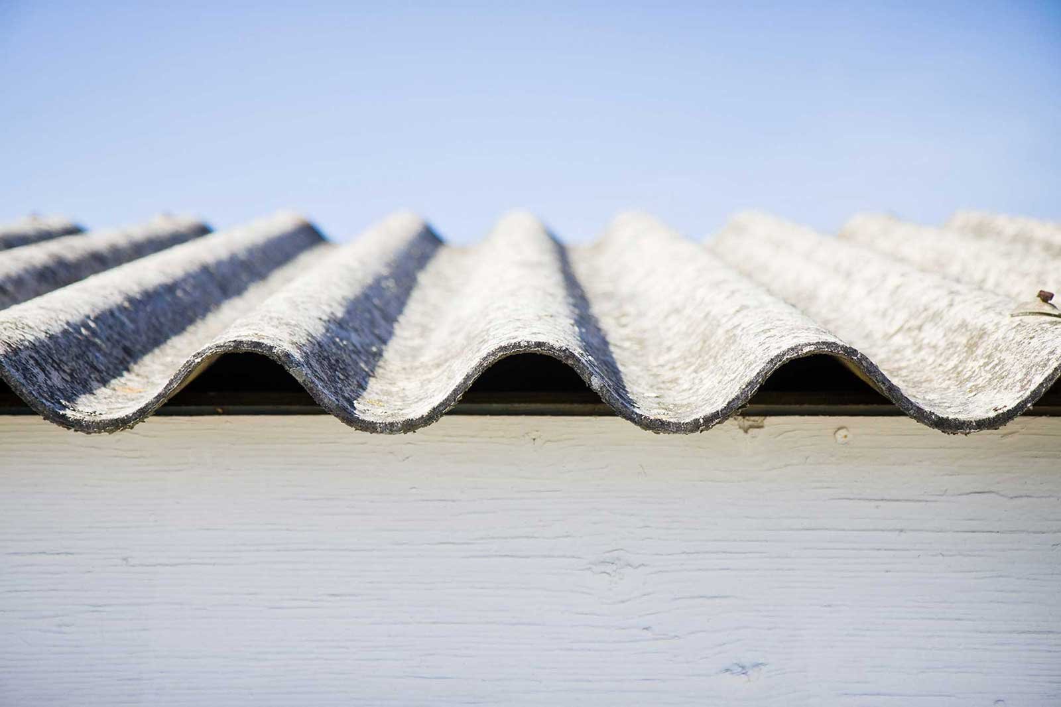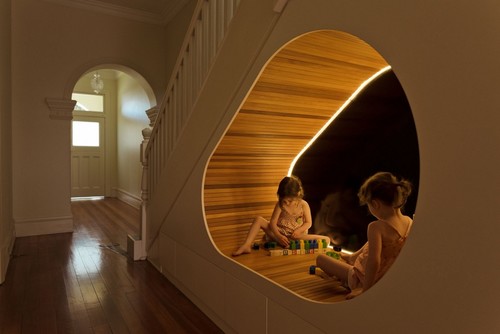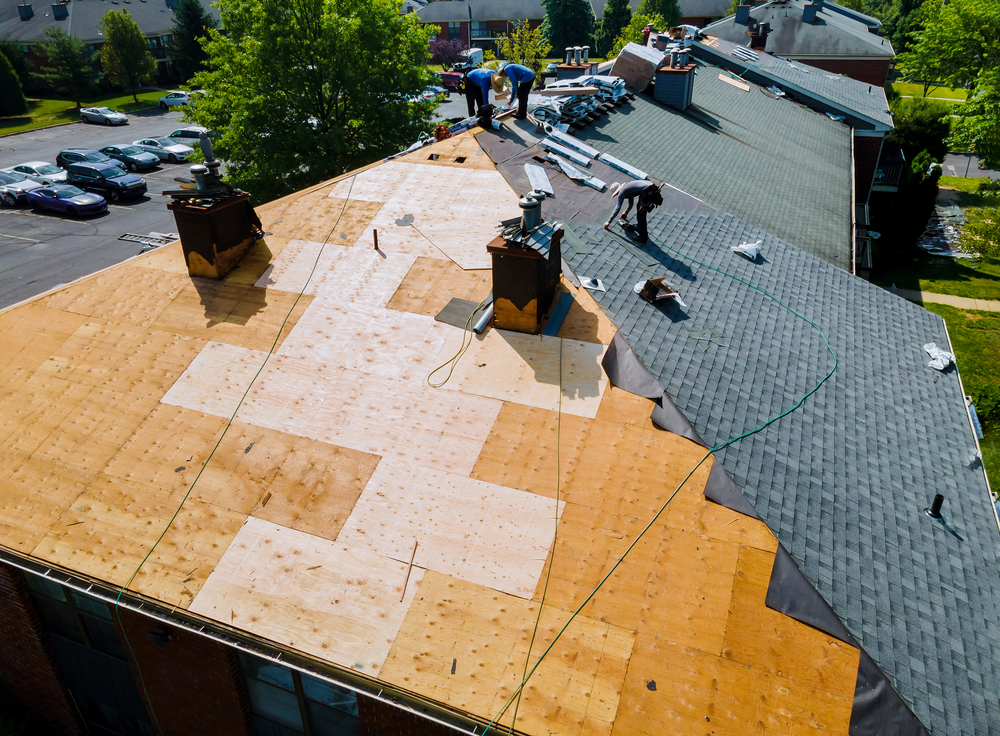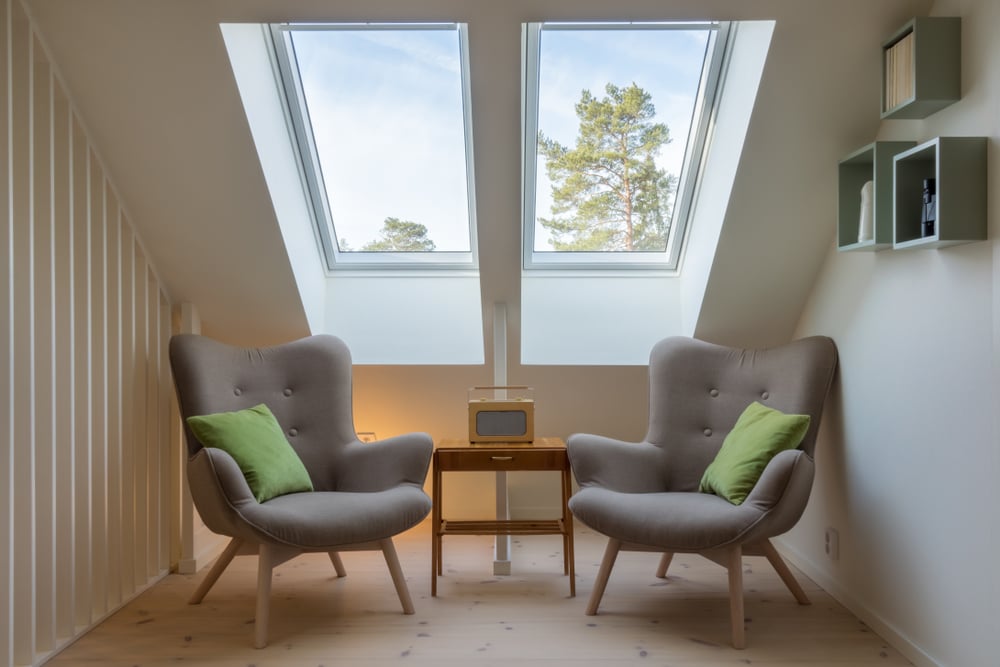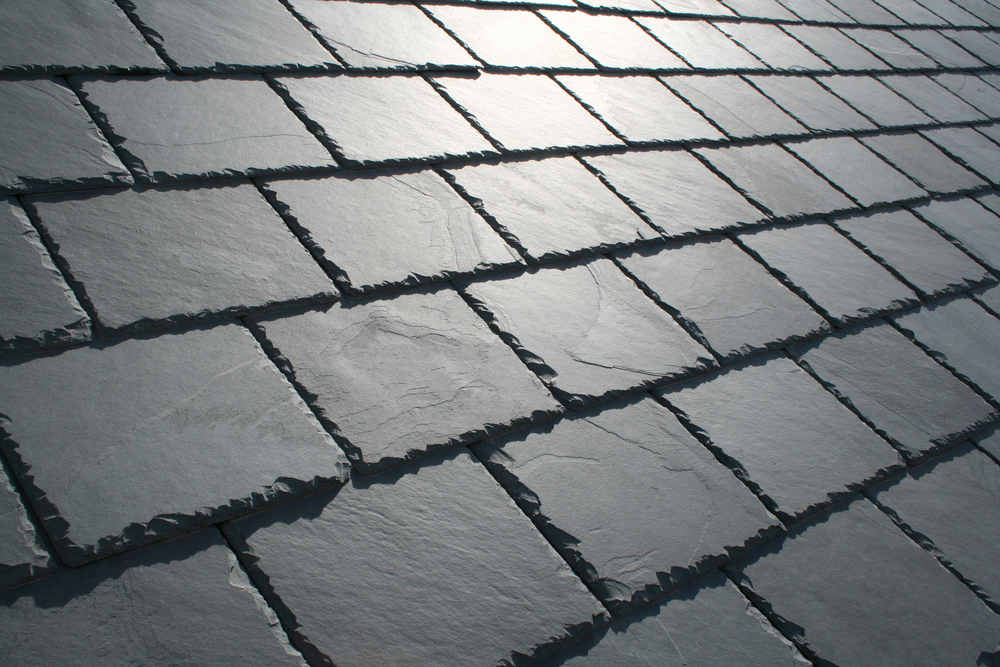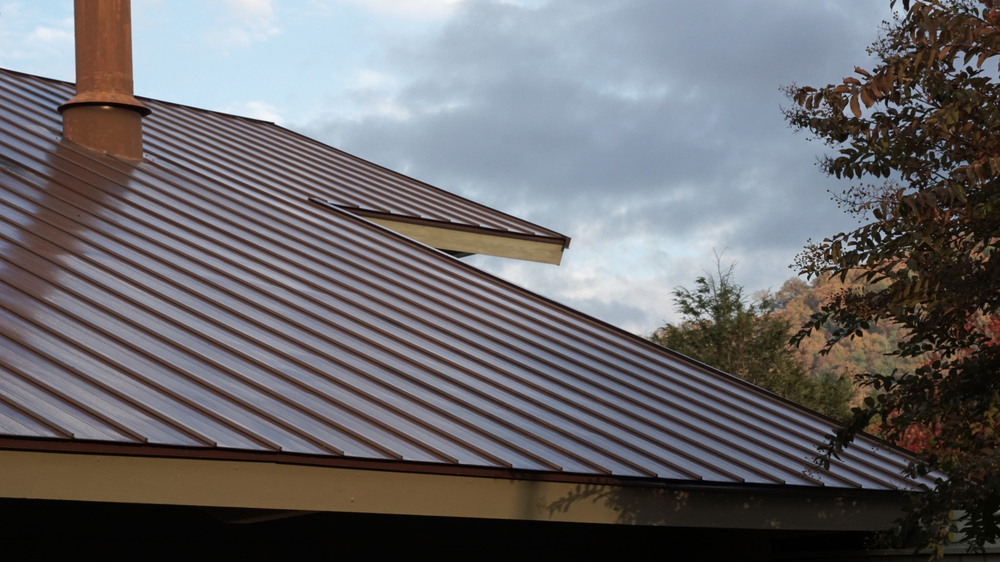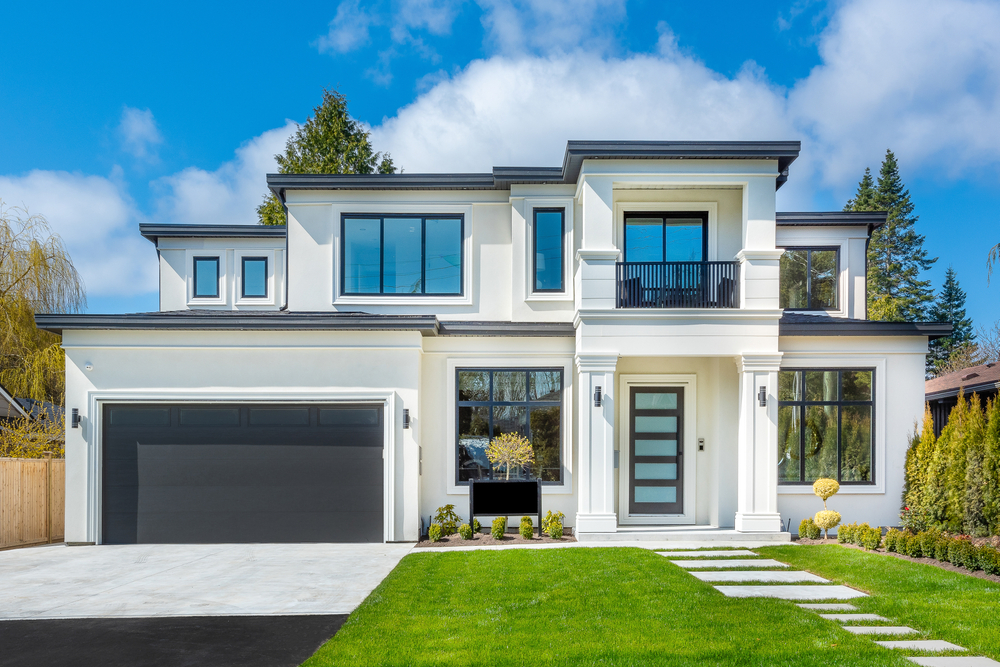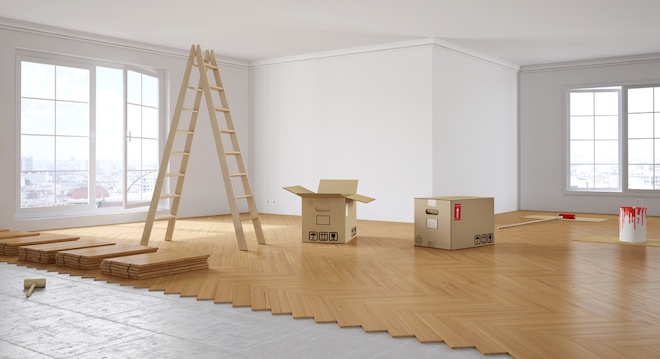
Jul
5 renovation missteps and how to avoid them

Renovating part or all of your home requires a lot of planning, time and patience. It can also require a notable sum of money and a willingess to adapt to unforeseen circumstances. Most important, however, is that a renovation will work best when you're not making fundamental flaws and have taken time to consider a host of different yet common missteps that others who have made in the past.
In this blog, we've listed just five of these possible missteps so that you can ensure you don't make them yourself if you're about to undertake some renovations of your own.
1. Going in blind
There are typically two key reasons for a renovation. 1) you want to make the home you're currently living in the ideal home you can spend your future years in; or 2) you're renovating it in the hopes of then selling it for a profit. Regardless of your reasons, there can be a real danger in starting renovations as soon as you move in.
We say this because every home comes with its good and bad points. Something as simple as knowing which side of the house the sun rises on and where it sets is important as it may help inform how you renovate the home for more natural light. But what about potential problems?
For example, is there any termite damage that needs to be addressed? Could this home have any asbestos materials in it? If you take out a wall, could it have an effect on other parts of the home (e.g. load-bearing walls)? These are the type of things that you can get a better idea of by spending some actual time in the house during different times of the day. The pros and cons of any place only reveal themselves over time, as well as by having professionals look through your home to assess its overall state.
2. Building on top of a current design can be harder than you think
Renovation always involves, to a certain degree, building on or changing a current design within the house you're upgrading. Ultimately, you have two choices. Your first option is to change the look and style of the home entirely - an effort that will no doubt cost a lot of money and requires you to reinvent the house. The second option is to build on what's there, maintaining a design that mimics or at least complements what's currently there.
When building on the current design with the intention of modernising it, you have to be wary of how clashes can still occur. If the current design is notably detailed/intricate, it can make replicating/modernising it in other parts of the home quite tricky. The worst misstep you can make is opting to have drastically different designs throughout the home. So you shouldn't have a lounge room with the current design that's defined by white, bright colours and then open into a modern-day kitchen that is heavy on darker colours and chrome appliances.
3. Trying to hide awkward spaces
Awkward spaces exist in most homes. A common example is that space under a flight of stairs that may just be bordered up with some walling. While its progessively decreasing headspace can come off as a bit of an eyesore if not hidden behind a wall, it's actually an area that can be utilised with the right approach.
It could be an area where a bookshself, little home office, or chill out zone can be put together. Check out the below example of a usable nook under the stairs from Houzz.
By embracing these spaces instead of trying to hide them, you can also create practical areas and make your home even more livable.
4. A lot of money can go into flooring and windows
Want to change the flooring or windows in your home? Just keep in mind that it can cost more than you may initially realise. For windows, a seemingly minor replacement or upgrade can become a much bigger effort. First, removing the current window could require parts of the walling to be removed (e.g. brick walls may recquire some of the neighbouring bricks to be taken out for ease of replacement), then the new glass has to be installed, along with a new sill and materials, and then the surrounding walling may have to be replaced and secured once more.
Depending on any slight blemishes caused during the replacement, you could have to repaint the area so it seamlessly blends into the rest of the room. Sometimes this could require a complete repaint of the room. If you're having glass replaced/installed throughout the majority of the home, this could necessitate you repainting almost the enitre house.
Flooring can have a similar 'knock-on' effect, where installing a type of flooring in one room may require you to then install it in another (and another) in the name of a consistent look. This is of particular note when it comes to wooden/timber floors. If your home is relatively old, it can be hard to match the look of your current timber floor as age has played a role in a change to its colour. A newer timber floor of the same material could look too light or too dark in comparison, and may make a complete replacement of all current timber flooring the best option if a harmonious aesthetic design really matters to you.
So for either of these two, make sure you have additional funds set aside, because the cost may be a little or much more than originally anticipated.
5. You're too determined to handle everything yourself
It makes perfect sense that as the indiviudual heading the reno and wanting to build your home to your vision that you'll spend a lot of time being actively involved. But being too controlling can often lead to problems. You need to know when a professional should be handling something. What's going to be best for ensuring your new floors are installed correctly? You doing it yourself or having a professional with decades of experience in the field doing it? The answer is obvious.



