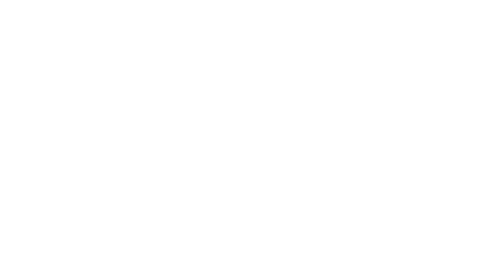Sep
In Depth: The Queenslander
 Over our years of experience, Roo Roofing has worked on many homes built in the traditional and prized “Queenslander” design.
Over our years of experience, Roo Roofing has worked on many homes built in the traditional and prized “Queenslander” design.
When considering home design - from the timber stumps to the corrugated iron roof - the Queenslander has not only become one of Queensland’s most iconic house designs, but one of Australia’s as well. In today’s blog, we’re going to take a closer look at the Queenslander and what went into determining how they were built.
The beginnings
The origins of the Queenslander can be traced back to before they became the multi-gabled designs that were popularised in the 1930s and, since then, have ultimately been refined and continue to be designed until this day.
Simply, the initial Queenslander design can be applied to humble timber huts with corrugated iron roofing. But whether it was the hut design or the more complicated designs that came thereafter, one of the largest determining factors of the popularity of the Queenslander came down to materials. Both timber and iron were relatively cheap and readily available.
In the 1850s, sawmilling was established in Queensland, leaving locals with an abundance of timber at good prices compared to other materials. As for iron, while it was as readily available in a local sense, it could still be easily transported, was cost effective and was the most ideal material to withstand the tropical storms that Queensland was notorious for. The tiled roofing of the time was much weaker and not as capable of taking such a beating from storms.
Accounting for pitfalls and the climate
Ultimately, though, the materials that were used were still problematic to a certain degree. Timber was a frequent target for termites and corrugated iron had a tendency to rust over time. While there wasn’t much they could do back then to resolve the corrugated iron issue, it was still a more ideal choice when compared to tiles. As for the timber, however, a solution did exist.
Queenslanders were always structured on timber stumps. These stumps were capped with plates to prevent termites from being able to get in and find their way into greater wooden superstructures in the home. The elevated design was also purposely employed so that homeowners could survey the area below their home more effectively for any potential termite infestation.
The combination of a timber structure and iron roofing also lead to the issue of excessive heat during the summer. While most houses - regardless of design - were built with timber and iron, Queenslanders had also accounted for the heat issues the combination of materials would cause.
Being elevated on stumps was also a design that catered to allowing for greater ventilation below and around the house. Depending on the wealth of the family, more “prestigious” Queenslanders were built with greater ventilation and the houses usually situated higher on hills to allow for better airflow. Regardless, almost all Queenslanders were built with an abundance of windows, louvers and fretwork fanlights to allow the natural breeze to flow through with greater ease.
Having verandahs on the outside of the home also meant that individuals could go outside in safety to escape any heat build-up inside.
The anatomy of a Queenslander
Whether you live in a newly-built Queenslander or one with a grand history, the way they’re built usually adheres to similar design choices. Common aspects of a Queenslander are:
- You’ll find most Queenslanders are built with timber and have either a corrugated iron roof or a newer steel roof that is protecting from rusting
- Queenslanders are built on timber stumps
- Single-skin cladding is common for partitions and occasionally can be found on external walls
- A verandah (or a set of verandahs) are usually situated at the front and/or back of the home, with some Queenslanders even having verandahs on the side as well
- Decorative features - such as the aforementioned fretwork fanlights - to screen the sun and allow for interior ventilation
- It’s not uncommon for the garden to be bordered by a white picket fence and full of palm trees and other tropical fruit trees
Renovating a Queenslander
When renovating Queenslander - whether a small portion such as the roof or the entire home - loyalty to the home’s original design is usually employed. This is typically because the aesthetics of a Queenslander are so defined that adding to or changing its design to something more modern often causes a visual conflict that detracts from the value of the home.
Whether an individual renovates themselves or calls in professionals to do it, time is usually taken to find out what materials match those originally used in a Queenslander or that will successfully replicate the look without looking like a poor imitation.
For example, when replacing a rusted corrugated roof of a Queenslander, a popular replacement option these days is steel roofing. Aesthetically it can look almost identical, but it is more durable, reflects heat to make the home cooler and has far less chance of ever rusting.
If you own a Queenslander and notice that the roof has suffered some damage or is rusting, give Roo Roofing a call on 1300 734 148.



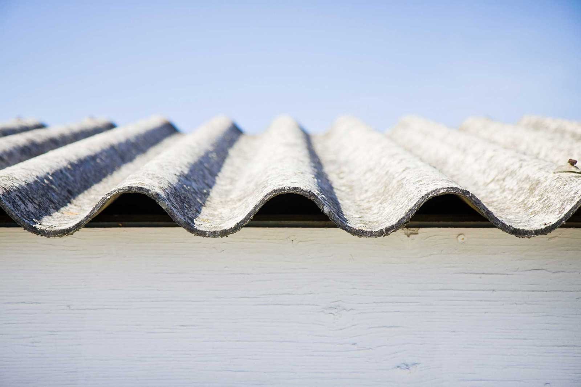




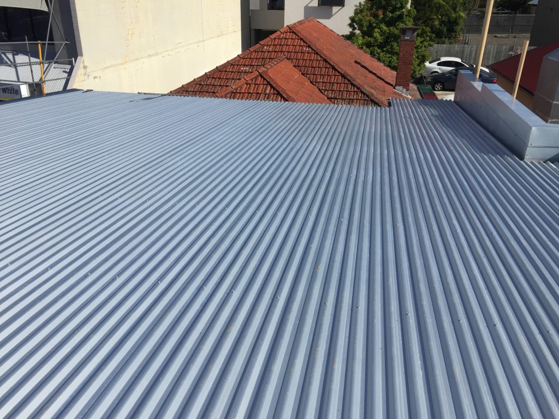
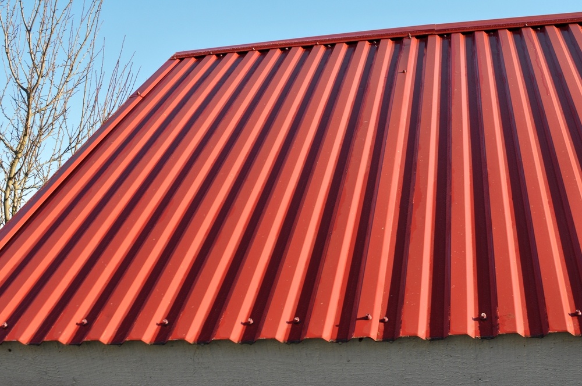
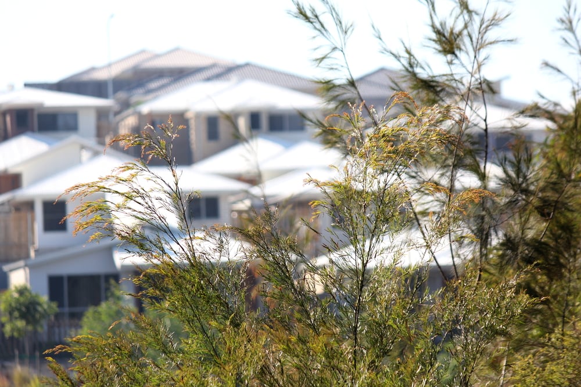

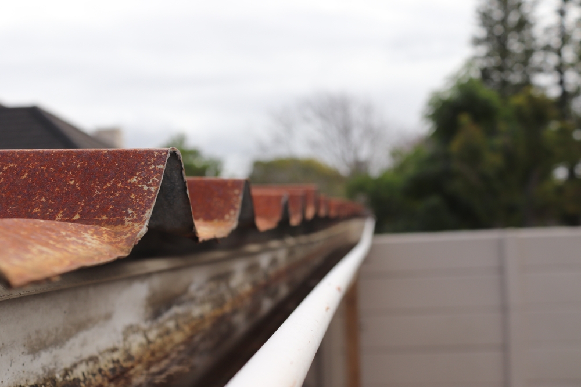
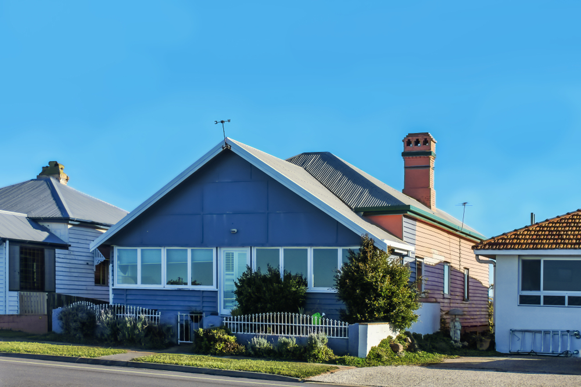
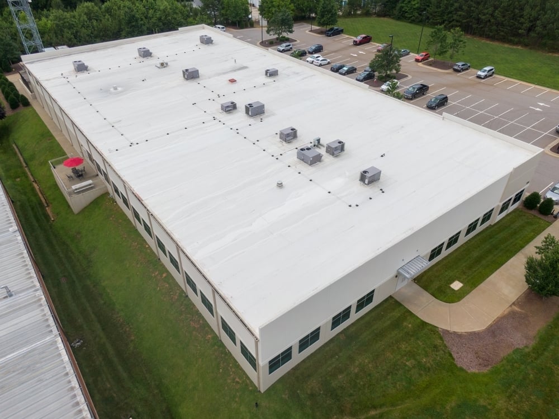
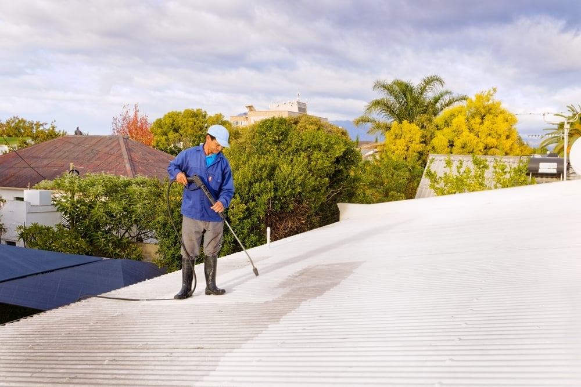
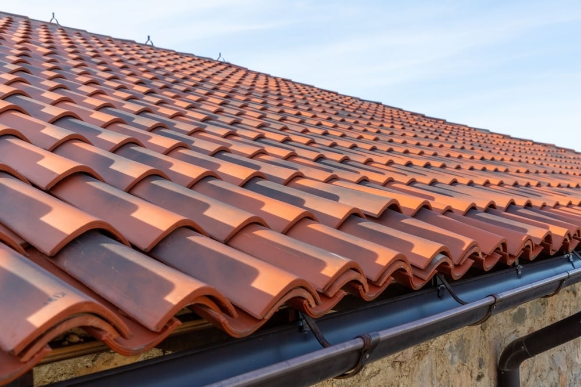
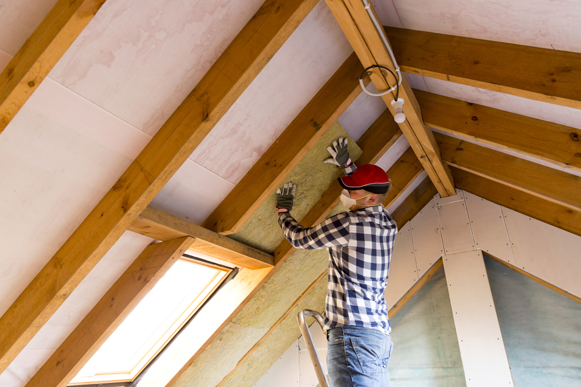
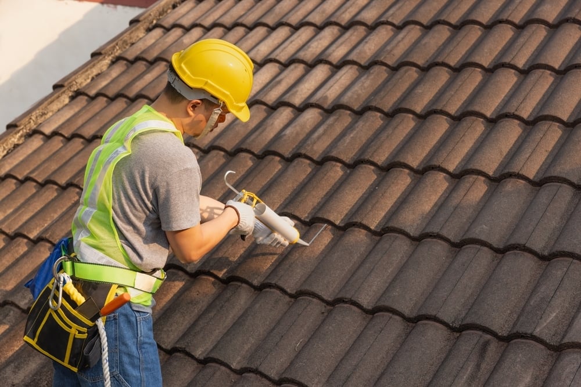
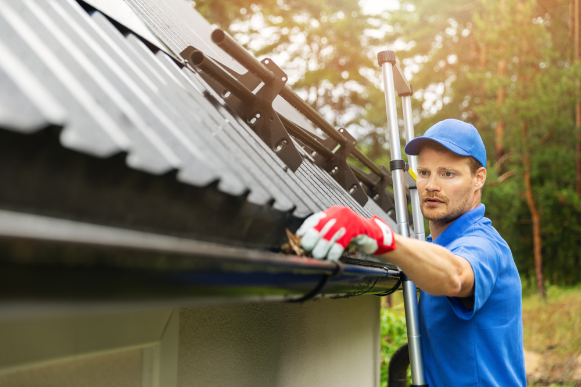

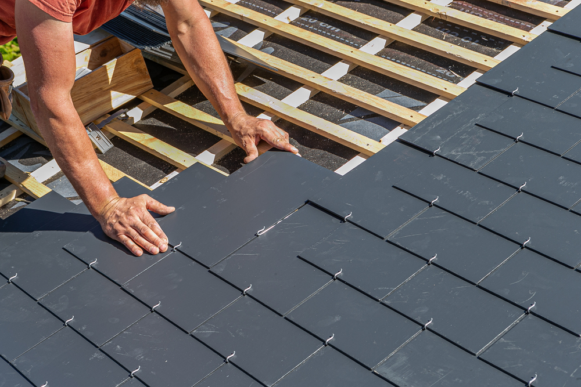
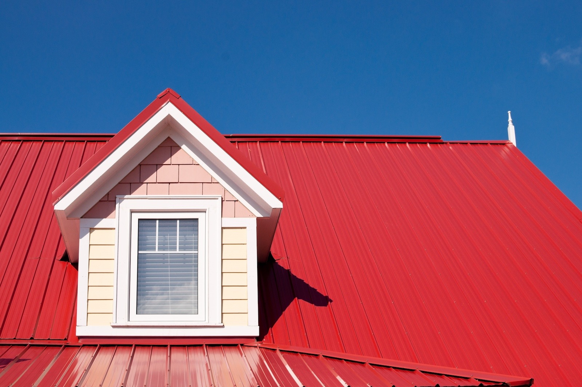
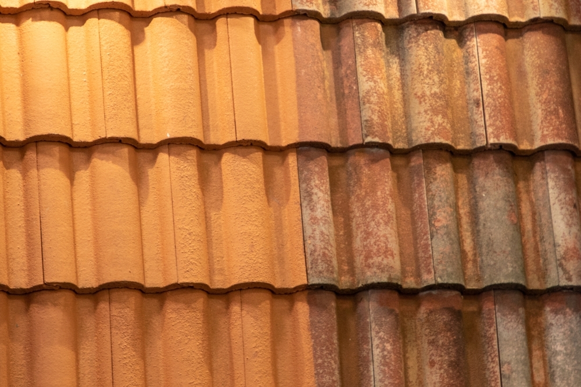
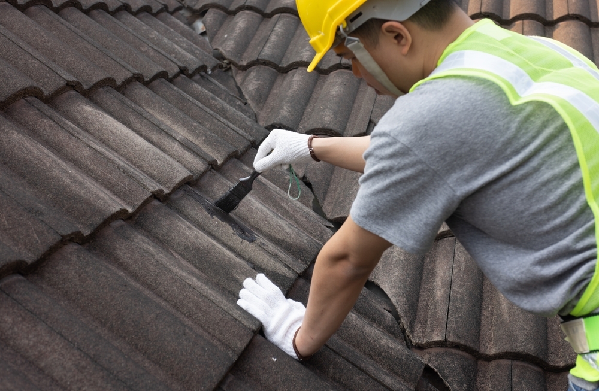
.jpg)
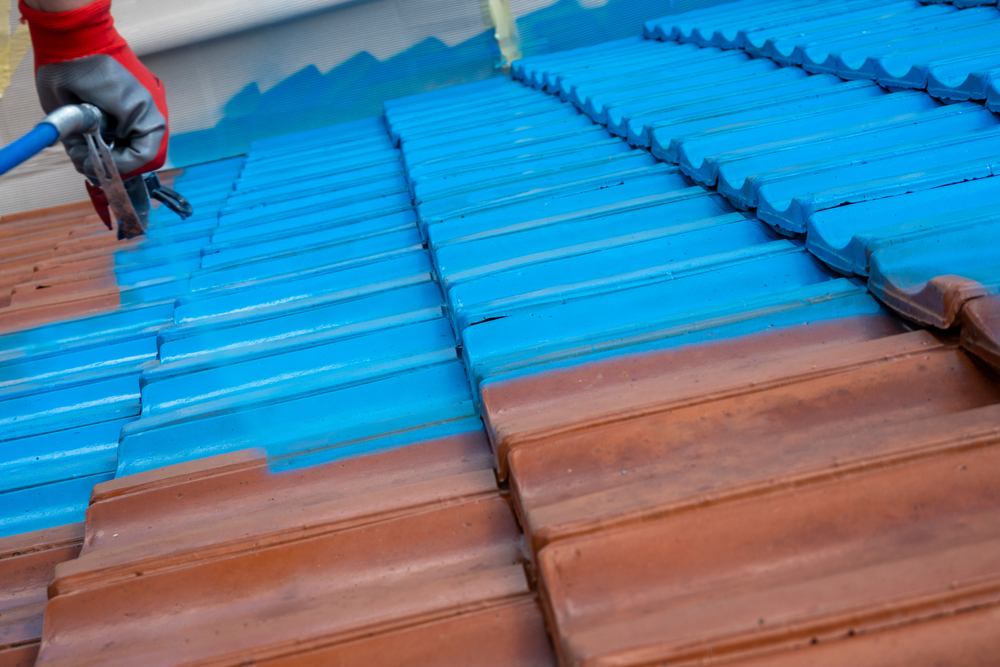
.jpg)












