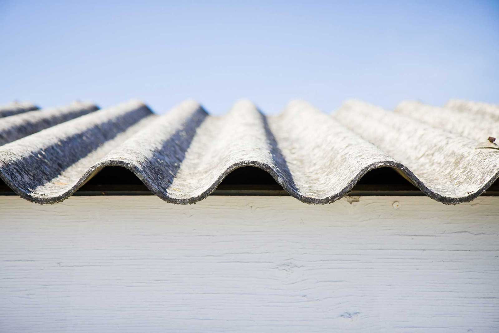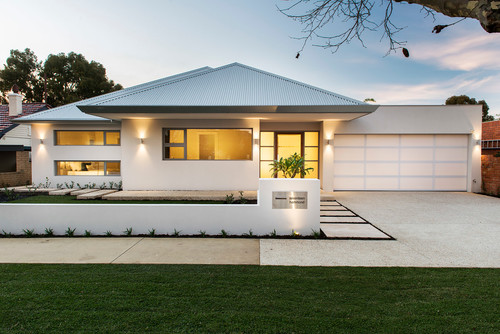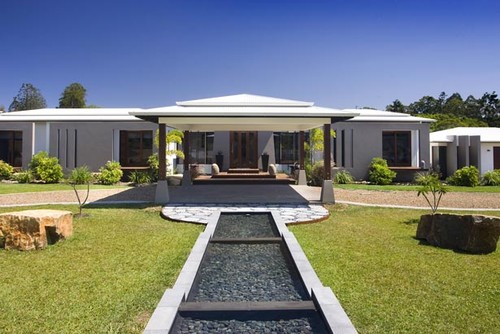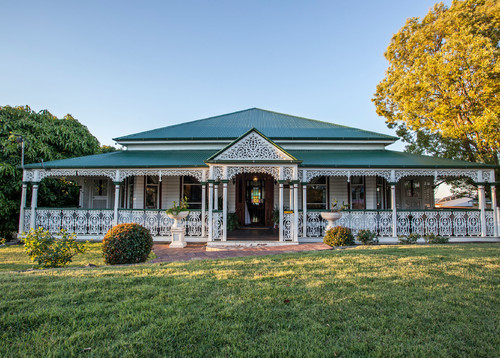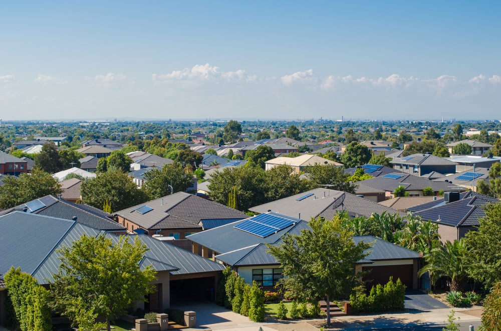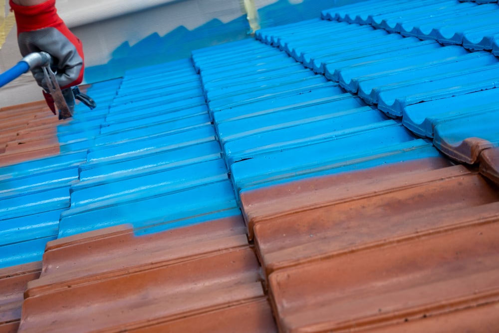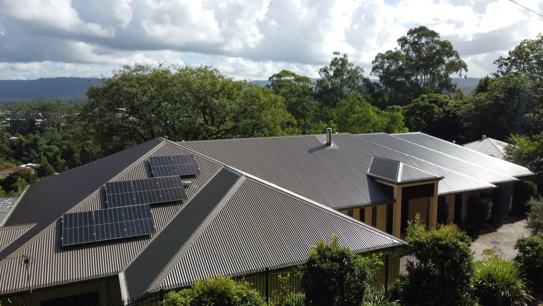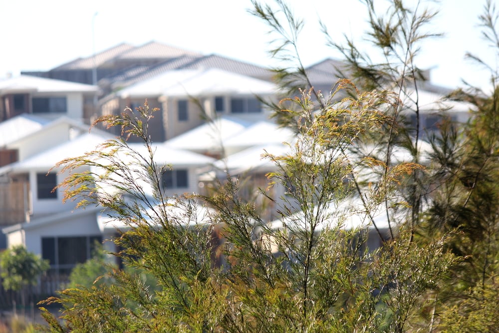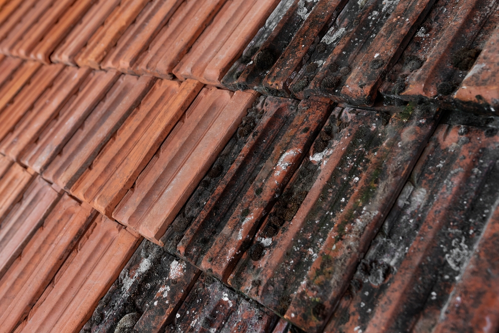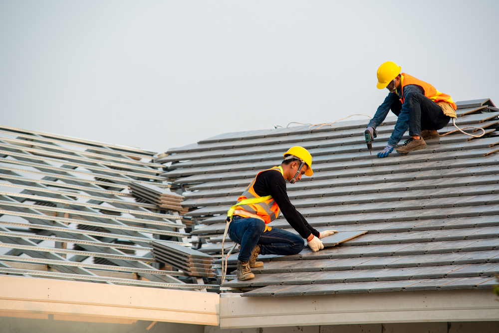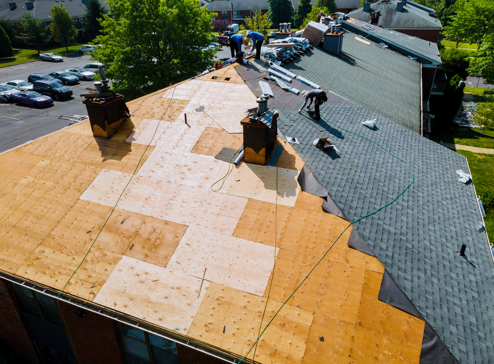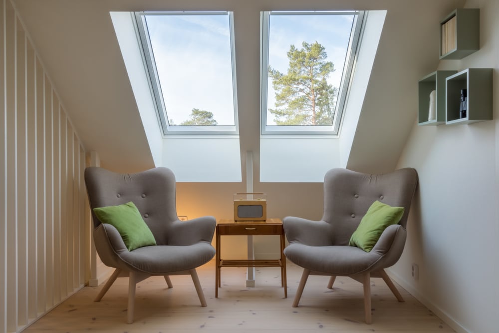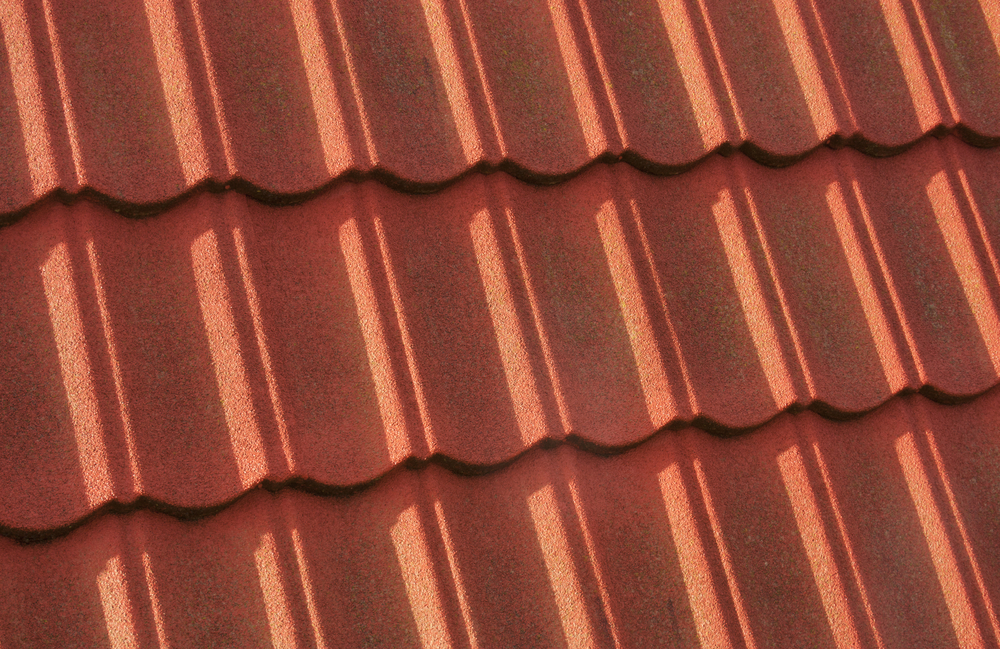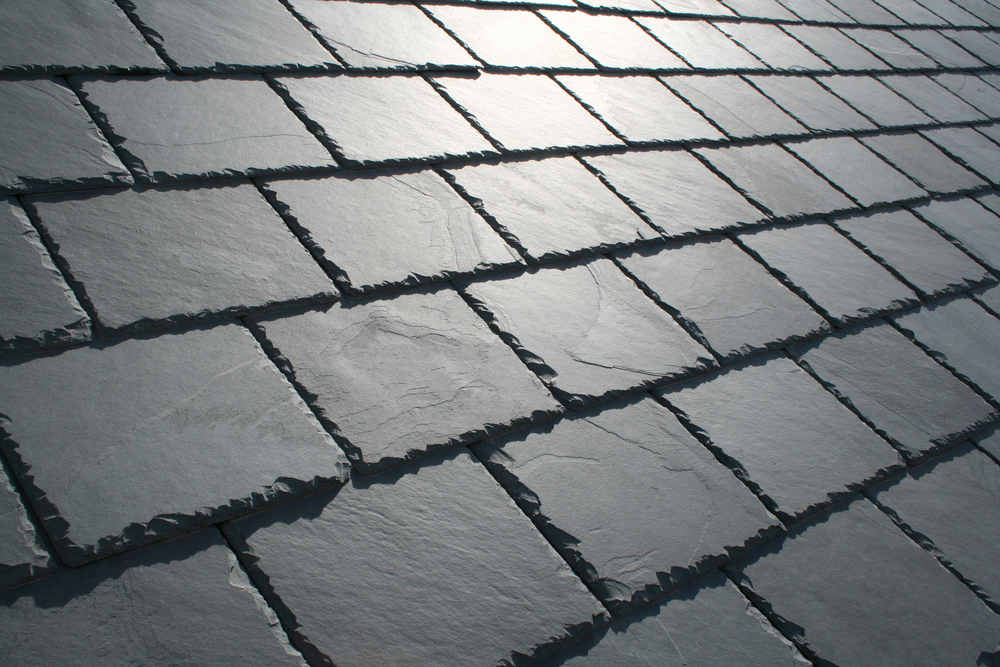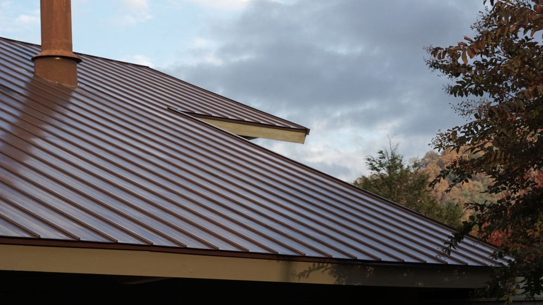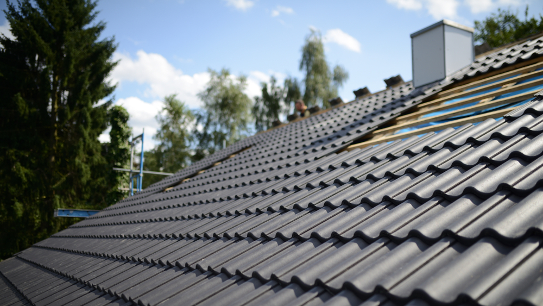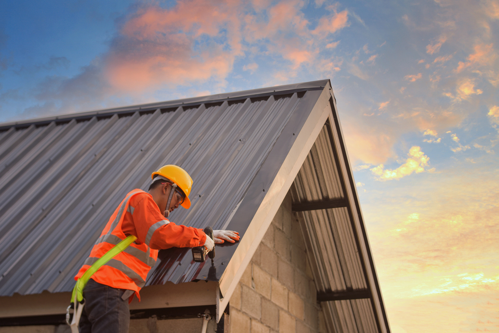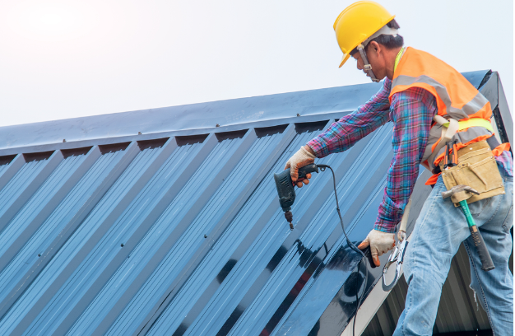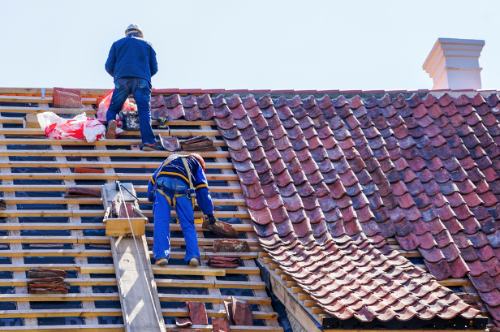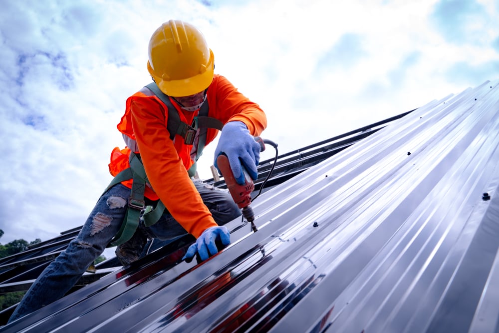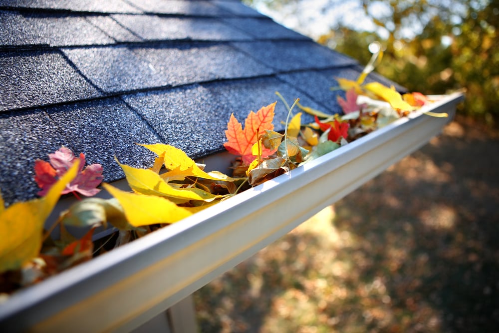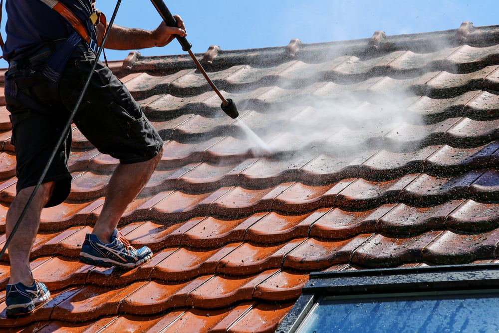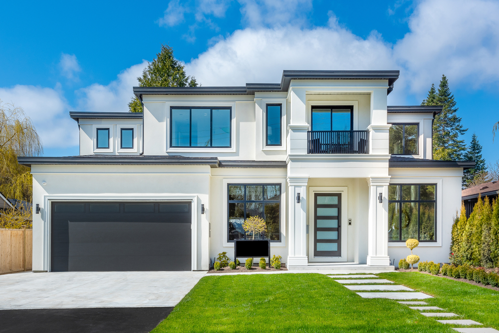
Jul
Why does a roof have a certain shape?
As Brisbane’s Leading Roof Replacement & Roof Restoration Specialists, we’ve come across all kinds of roofs, some more than others, and it’s brought up a question from customers quite a few times, why does a roof have a certain shape and/or pitch? In this post, we take a closer look at the different shapes of roofs, what they’re called and in what instances they are most commonly used.
Roof Shapes
In a previous blog we touched on the most common types of roof shapes, these are Hip, Gable, Flat, Skillion and Butterfly. But that’s not to say you can't see other roof shapes. Here is a brief description of each.
Hip: A hipped roof has three, four or more pitched planes, which depends on the shape of the house. All planes slope downwards from a ridge at the top of the roof. Hipped roofs are often used in complex roof formations with the “hips” facing different directions, they also often offer shady eaves, and great strength, which is perfect for high wind rated areas.
Gable: The traditional triangle-shaped roof that can range from a medium pitch to sharp angled roofs. Also known as a double-pitched roof, it consists of two sloping planes that meet at a ridge in the centre of the house. They offer great space for an attic and are often used in combination with a hipped roof. You can easily recognise one from its triangular shape.
Flat: They’re most common with industrial/commercial buildings and boast wide roof spans. They’re also popular for climate where there is no need for the roof to help dispense rain. Though, even in arid regions, flat roofs are still installed with a slight pitch to keep water from pooling on top of the building.
Skillion: Also known as a mono-pitched roof, this type of roof runs from a taller wall to a wall of lesser height to produce a slope. This can be seen often on simple shed buildings or used for a smaller addition to an existing roof, where keeping to the same slope (roof pitch) puts the skillion roof lower than the ceiling height of the main structure. In this case even though the main roof has a flat ceiling, the skillion part will have a sloping ceiling line to maximise the ceiling height. One modern architectural option is to use skillion roofing on a multi-level home to create unique shapes and patterns for the home's exterior.
Butterfly: This type of roof is basically two skillion roofs meeting in the middles with a box gutter. It’s a more expensive option due to the need for box gutter detailing, engineering requirements and the difficulty of installation. Like its name depicts, the roof shape resembles the wingspan of a butterfly and consists of two planes that slant down towards each, instead of away from each other like most other roof shapes. It eliminates the needs for a traditional gutter and downspout system, as rainwater drains into the central trough where it can be harvested.
Saw-tooth: This sort of roof admits natural light into a deep plan building or factory.These roofs are formed by vertical glass windows and a sloping roofs, each window representing one tooth of the saw. The use of light-coloured baffles helps to distribute the light evenly while an overhang protects against direct sun penetration.
Pyramidal: Sometimes seen on square buildings, a tented or pyramidal roof, features four slopes rising to a peak. They are often very steep.
Asian-style: The influences of Asian architecture can be seen throughout Australia most especially coastal areas. These gracefully sloping roofs are often of medium pitch which emphasise the horizontal spread of the buildings.
Roof Slopes
Low pitch: easier to install and safer to walk around on to complete repairs and maintenance. This benefit is needed since flat roofs are more prone to leaks and require frequent inspections. Low pitch roofs are seldom used in areas that experience severe weather. They are significantly cheaper to install than a pitched roof but require more maintenance. Flat roofs are favored by modern architects in contemporary designs.
Medium pitch: these types of roofs come in a variety of styles and provide help with dispersing rainfall while still being able to inspected regularly as it is easier for people to walk around the surface.
High pitch: these non-walkable roofs are dynamic and present an exciting appearance, but are also much more expensive to install.
Design Notes
- When it comes to shape and pitch, it depends on 1) the actual house shape itself and what roof would fit it; 2) the climate of the area - what weather is usually expected and how would the roof hold up against those conditions; 3) the materials you choose to use and the load that the building structure can take and 4) what are the specific aims of your roof? (keeping in mind your budget) Do you want to be self-sufficient? Do you want a grand impact?
- If you’re designing the roof of a new house and looking for roofers Brisbane, try to design a roof without any valleys (the vee shapes metal channels that run and down the ‘folds’ of a roof). It’s much more common to have leaks near valleys than in the middle of a simple sloped roof. Valley replacements also occur more more often (especially on tile roofs) because of corrosion.
- Don’t reduce the slope of your roof halfway between the ridge and the eave. For example when an entrance with a shallow pitched roof is affixed to a house with a steep roof, it makes it more susceptible to pooling and leaks.



