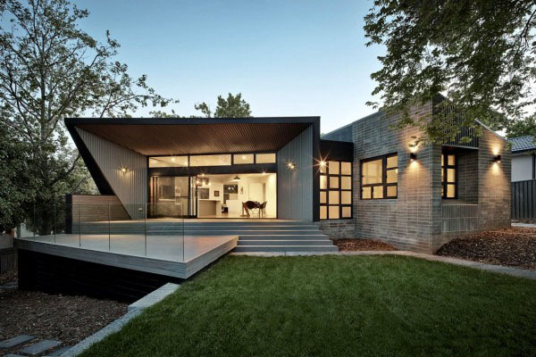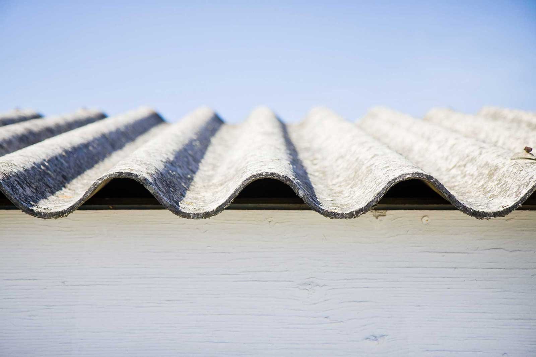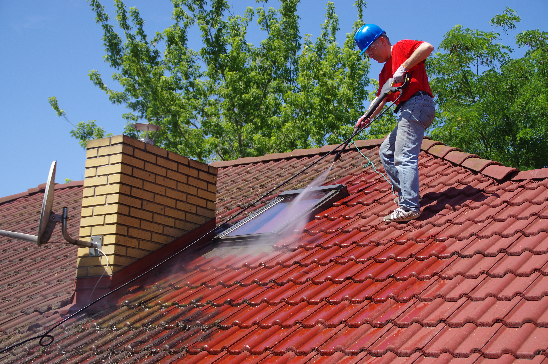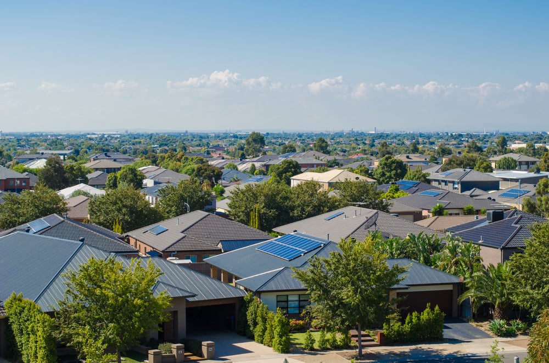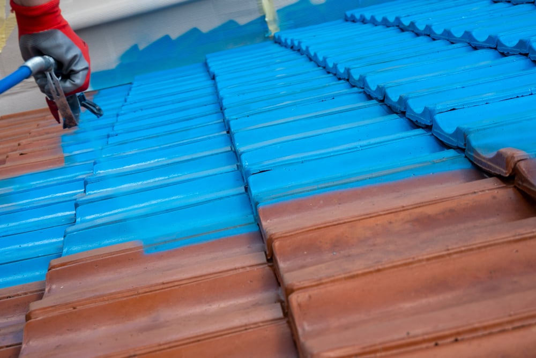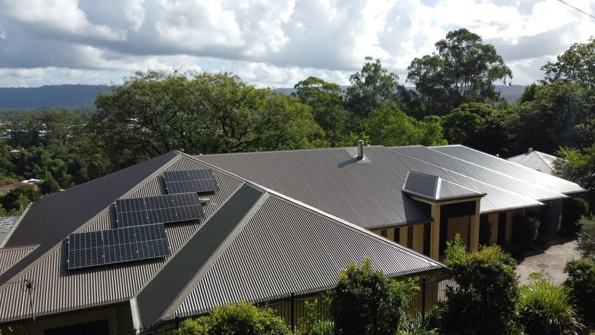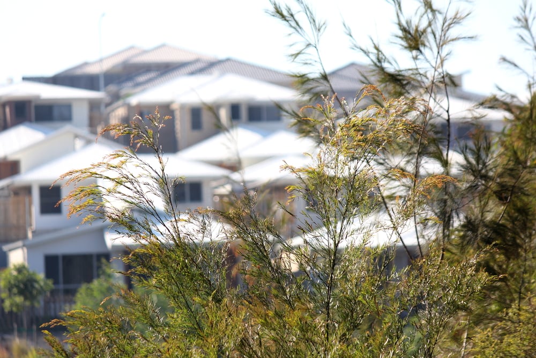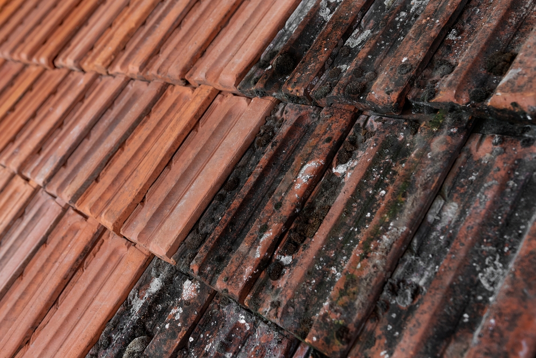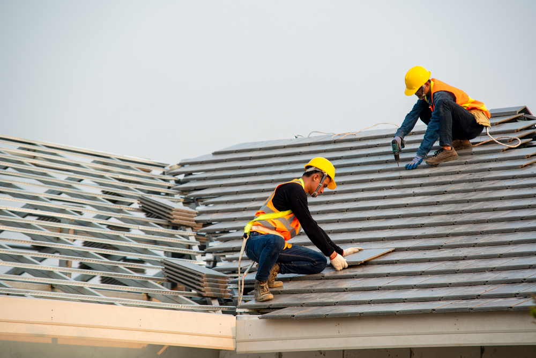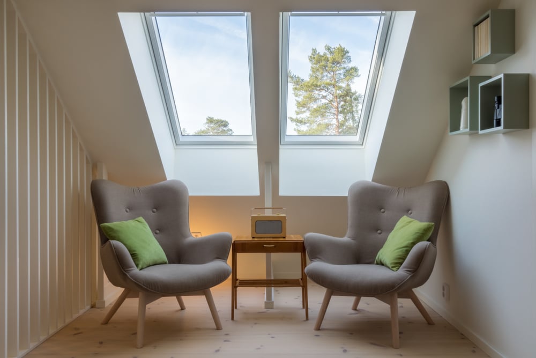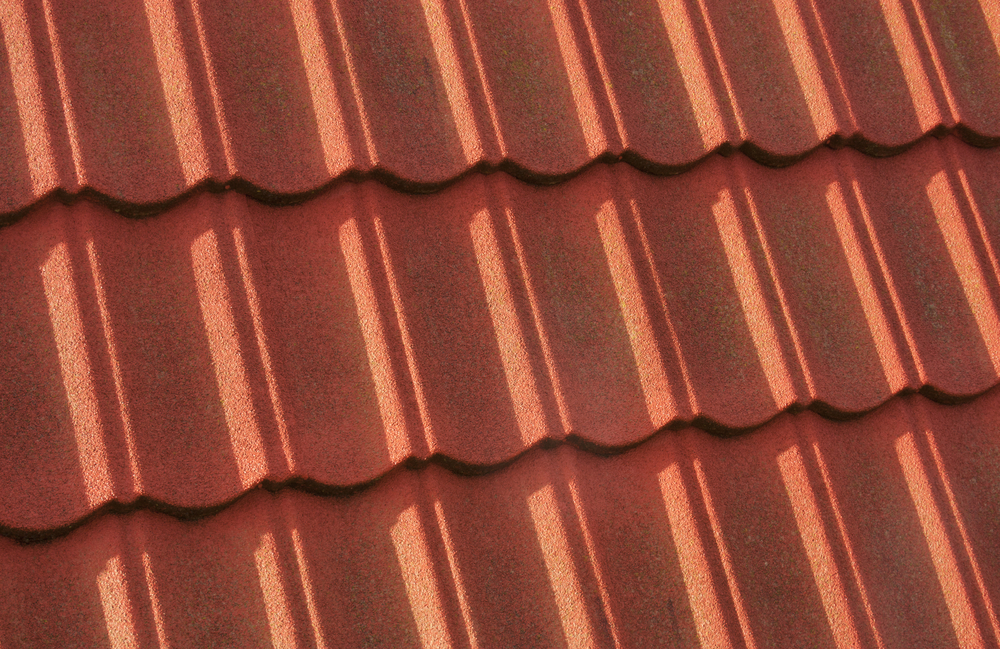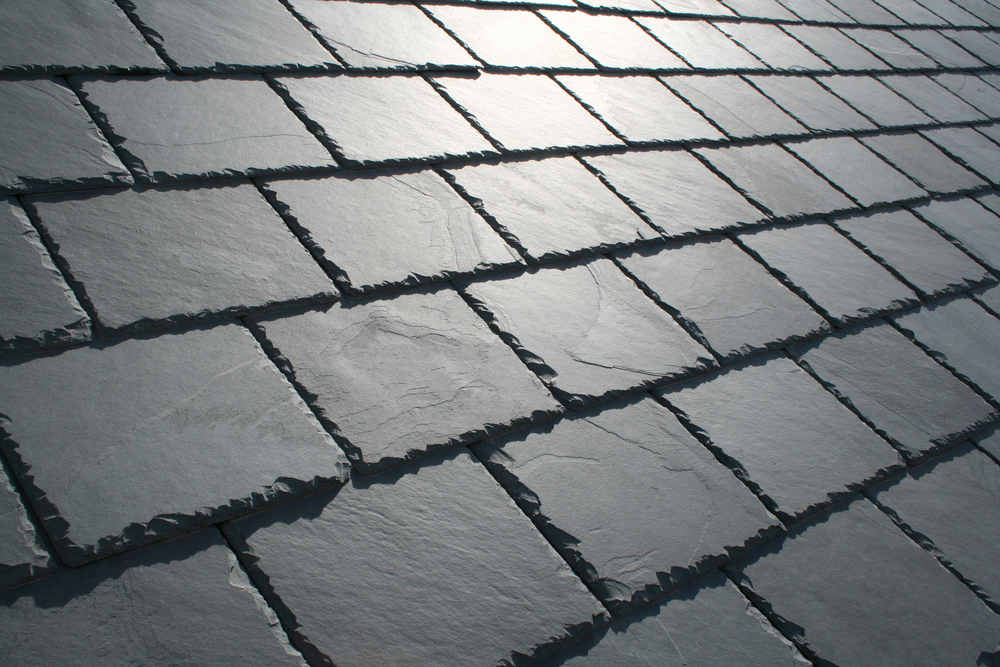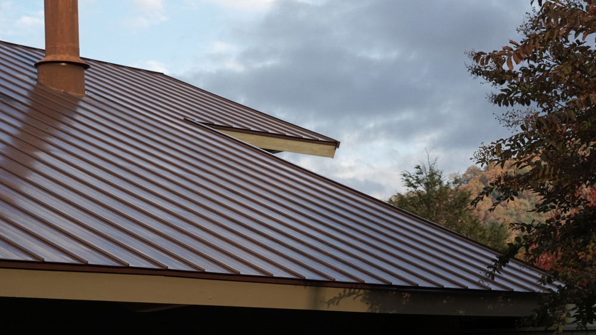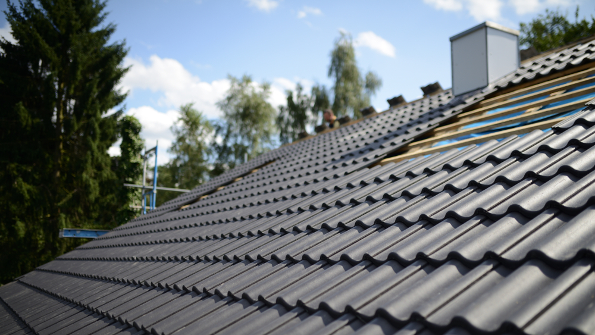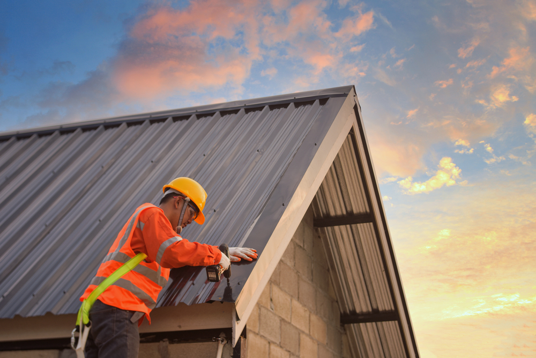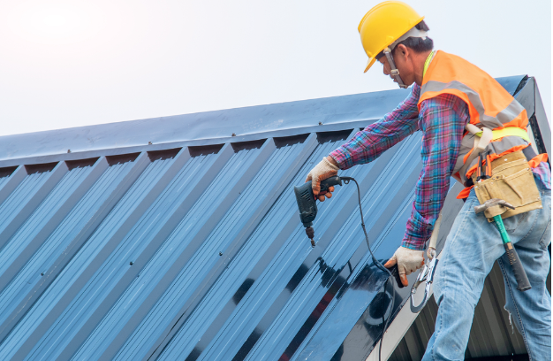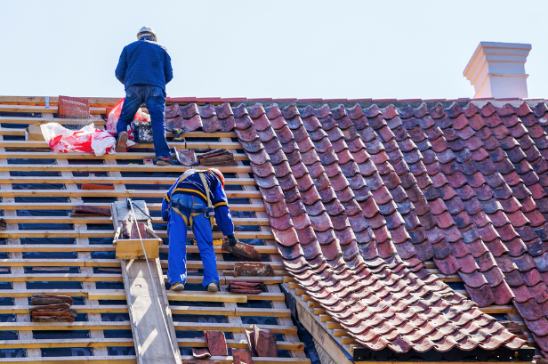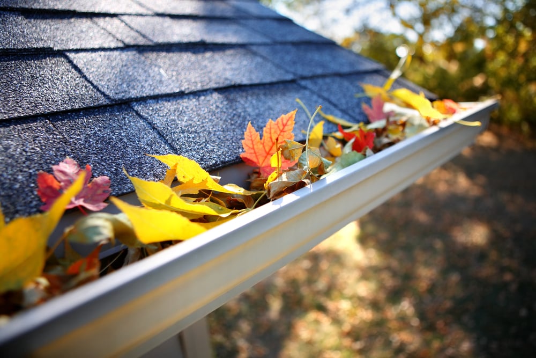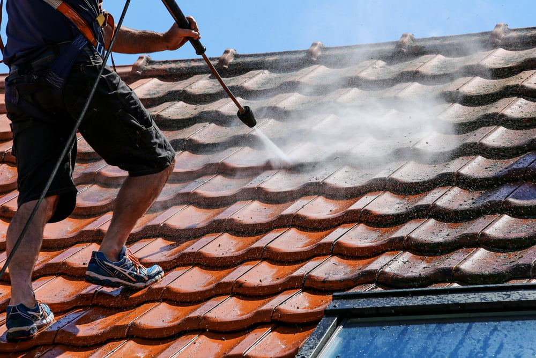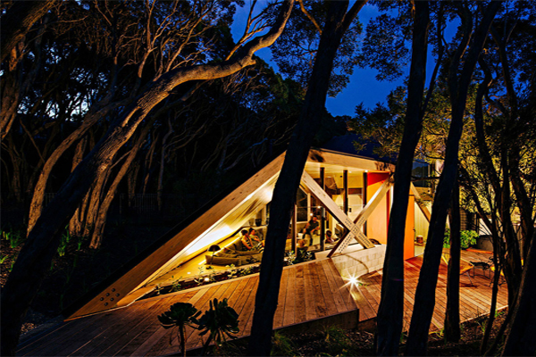
Jul
5 incredible residential roofs
There are some buildings around the world that have iconic rooflines that make them instantly identifiable and unforgettable. We have had a look at some of the most interesting and inspiring roof designs to emerge around Australia in the past year and have put together five different selections, from five different states.
1. Cabin 2 (TAS)
The team at Maddison Architects have conjured up a dreamy, angular house that captures an artful escape in Tasmania. The house, named Cabin 2, joins another cabin on the plot to welcome groups of family and friends to the owner’s very own hidden inner city retreat. Thanks to its refreshing contemporary design, unique roof design and angular approach, the architecture itself is the most memorable part of the building.
The incredible roof line sits on a sharp angle. The shape that seems to dominate the exterior has dramatic continuing effects on the interior as well. Support beams play cleverly with opposite angles, creating unparalleled character around the intimate spaces within. There is plenty of creativity infused in this mathematically inspired design that seems to piece triangles, trapezoids and planes somehow together.

2. Invisible House (NSW)
Invisible house, a NSW mountainside retreat by Peter Stutchbury Architecture, was awarded the title of 2014 Australian House of the Year. What makes this a special design is the ability to make the form, materials and details in this building blend into the landscape as one.
This home is located on the western edge of the Blue Mountains, seamlessly integrating into its surrounds. The undulating curves of the roof slab emulate the horizontal line of the encompassing hills and the flooded roof reflects the sky.
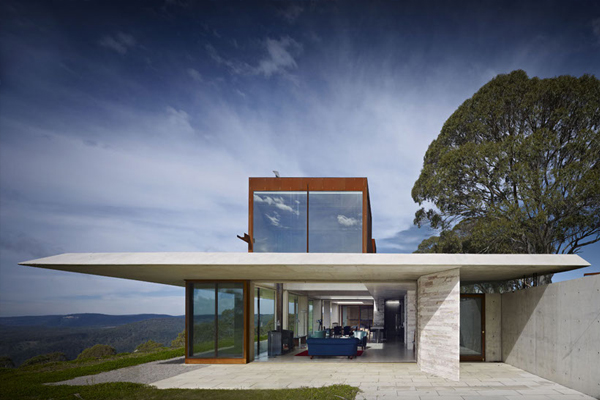
3. Somers Beach House (VIC)
Built on the peninsula of Mornington, near Melbourne, Somers Beach House is not your typical coastline dwelling. The property was influenced by A-frame and skillion roof structures that are common in the region.
Envisioned as a modern day beach house, the interesting design is made up of the composition of the residences two main buildings arranged in an L-shape. The angular nature of the house evolved from the combination of the two timber framed structures protected by an overlapping roof design.
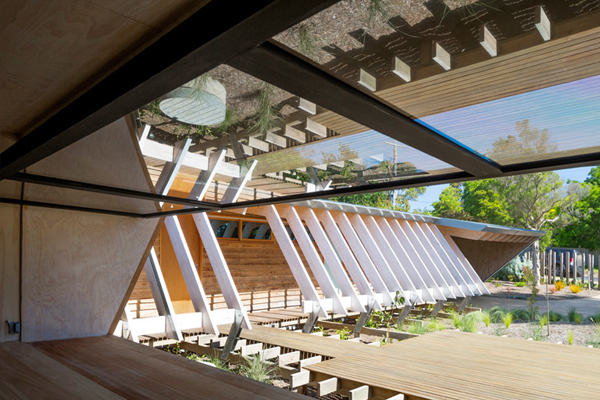
4. Nannup Residence (WA)
The Nannup Holiday house in Perth blends neatly into its landscape. The long roof form is not just an eye catching design, its length and shape also increases the ability to capture rainwater, which is then re-used within the house. The grey water waste from the house is then recycled for watering gardens under the house.
Its iconic cutting roofline pierces the landscape behind it. The use of dark colorbond steel, rusting steel and recycled Jarrah contributes to the notion of the building is sharp and dark and adds to this long jutting roofline.
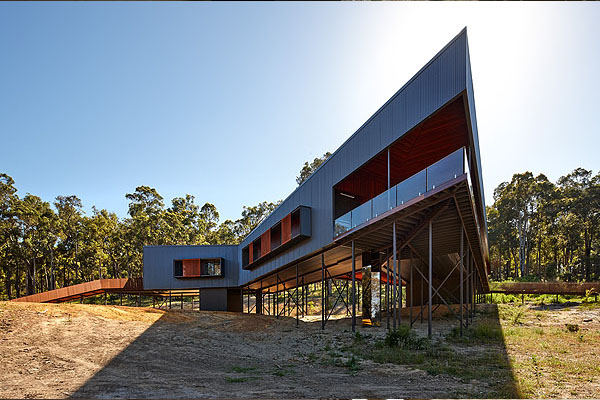
5. Narrabundah House (ACT)
Using the orientation and views on a sloping site was integral to the design of this house, along with spatial planning to support the needs of a modern family. The overriding environmental strategy used passive design techniques and incorporates non-toxic materials to provide year round efficiency, comfort and liveability.
The mix of traditional roofing and a more conventional style roof is what makes this property unique. Nominated for the 2014 Australian house of the year, you can see why with this brave and fused roof.
