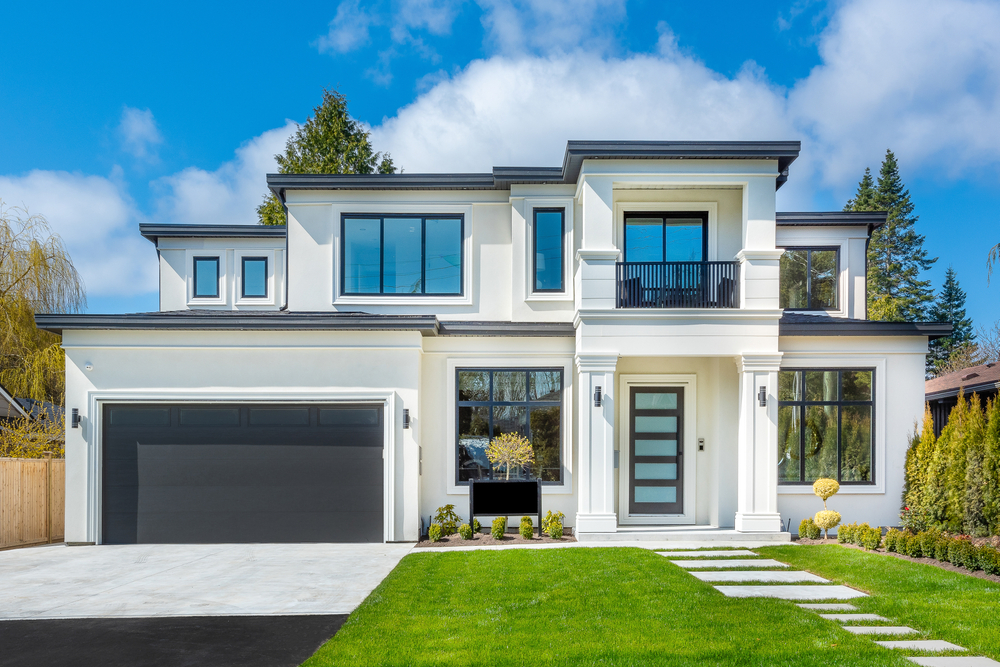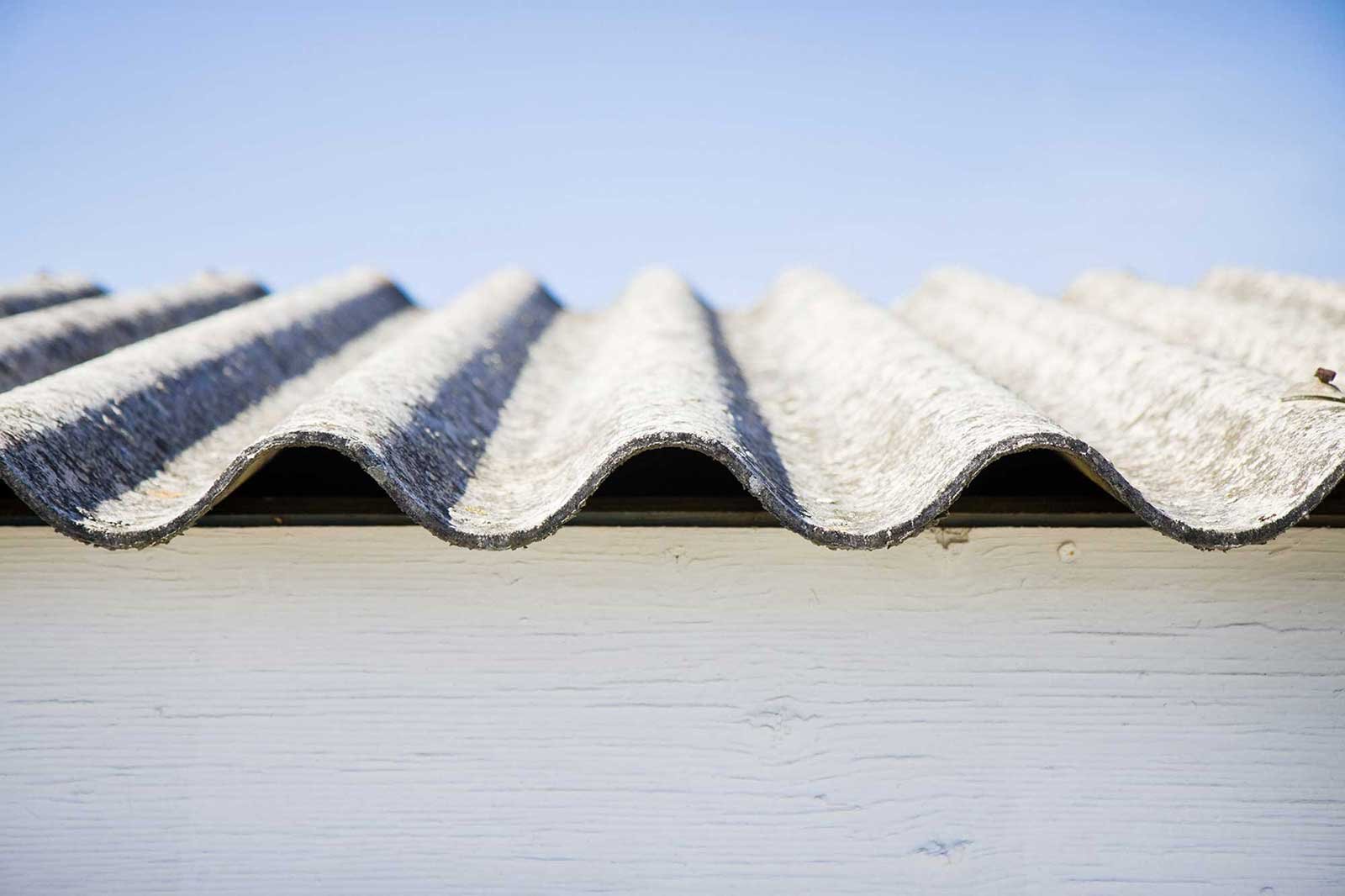
Feb








Are you in the process of deciding which type of roof you’d like on your new home? Or is your current roof in need of replacing? If so, you may be considering a flat roof.
Flat roofing systems can bring many benefits to your home, but are also known for issues with leaking. This is why it’s important to think about both the pros and cons of flat roofing before you make your decision.
Flat roofs are actually not flat but have a slight slope to allow water to drain. The design of flat roofs depends on the structure and size of your home.
Flat roofs are used most commonly in industrial and commercial buildings, and unit blocks. However, they can be used in residential homes too. Below are some advantages and disadvantages of flat roofs.
In the end, the style of roof that you choose is up to you. If you are looking for a highly-attractive and aesthetically pleasing roof, then a flat roof may not be for you. However, if you are after a highly-functional roof space, then a flat roof may be the way to go.
At Roo Roofing, we know all there is to know about flat roofing systems. Our expert team can recommend the best flat roof solution to protect your Brisbane home from summer storms.
Our company brings decades of industry experience and expertise. Whether you need to replace your flat roof or just to fix a small leak, we can help. We take on every job with the highest quality workmanship and professionalism to satisfy our customers. We are fully qualified roofers servicing Brisbane and surrounds.
Talk to us today for a free consultation.
BOOK A FREE
ROOF CONSULTATION











79 Cambridge Street, Coorparoo Brisbane QLD 4151
QBCC Lic. #1147373 Master Builders 64246