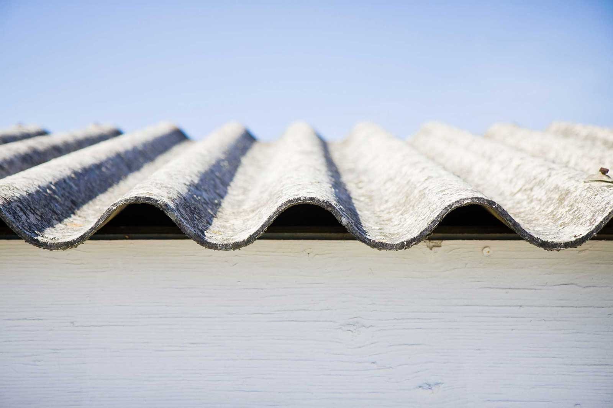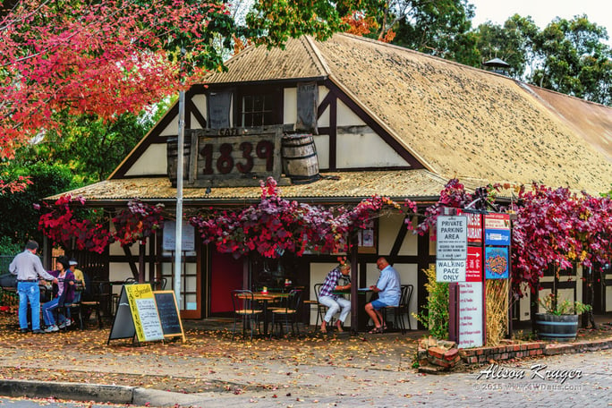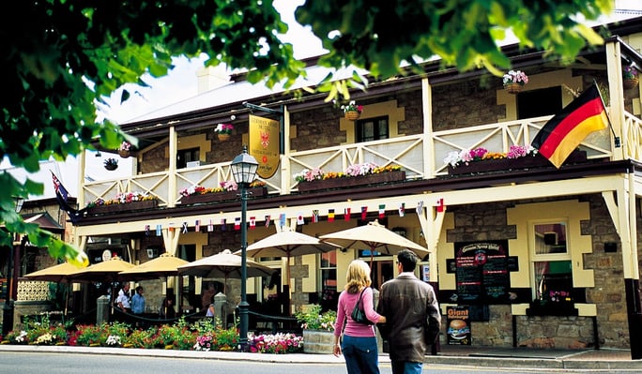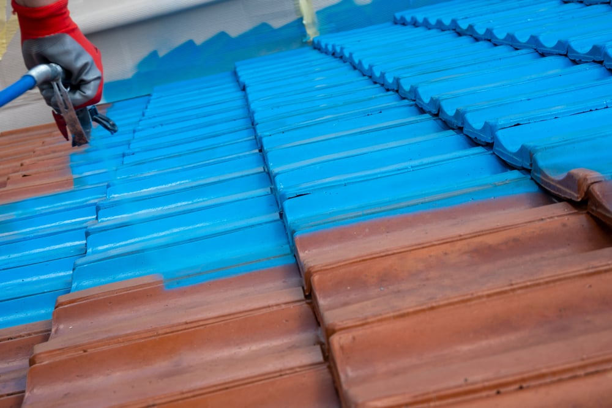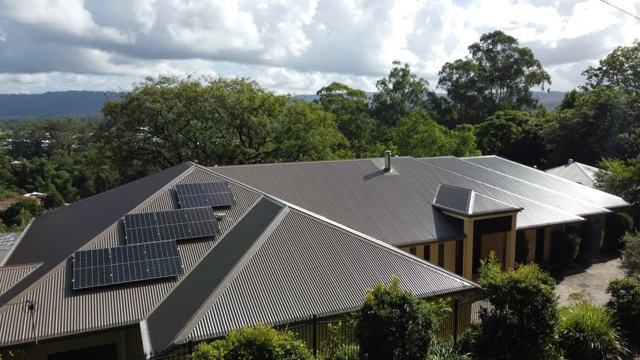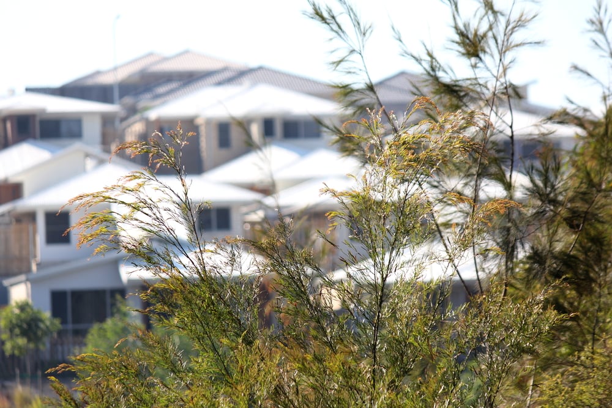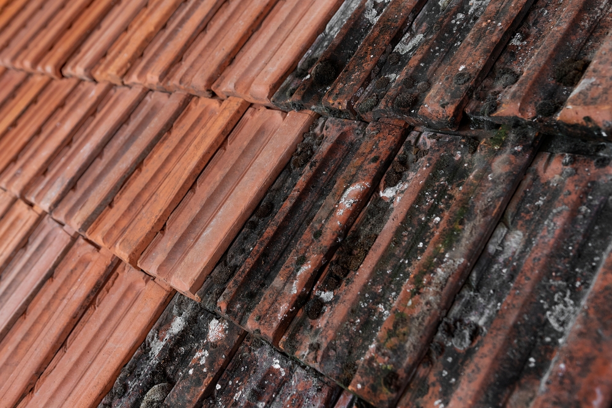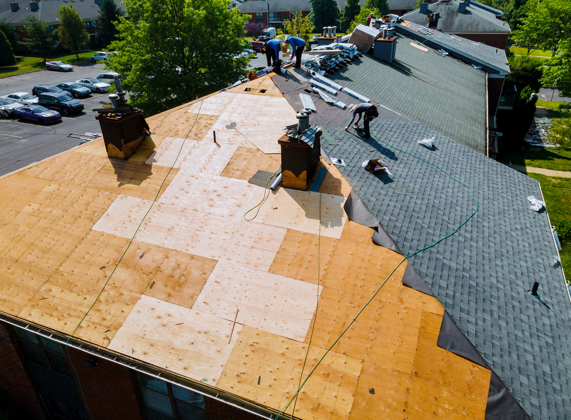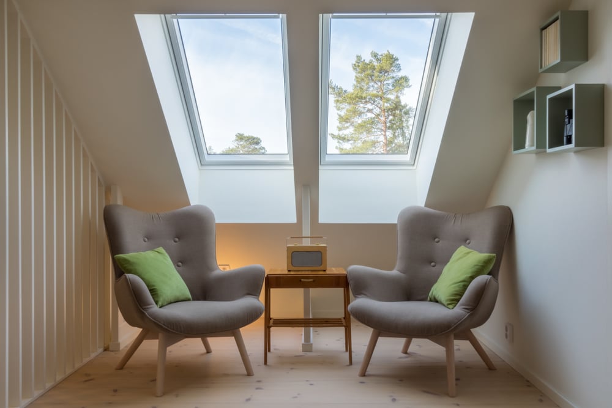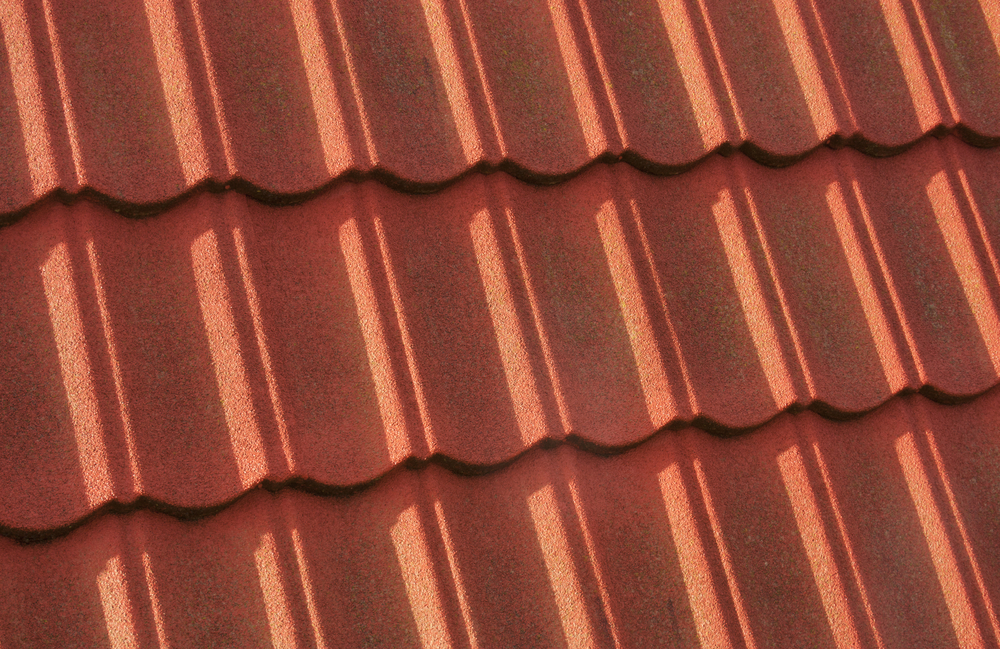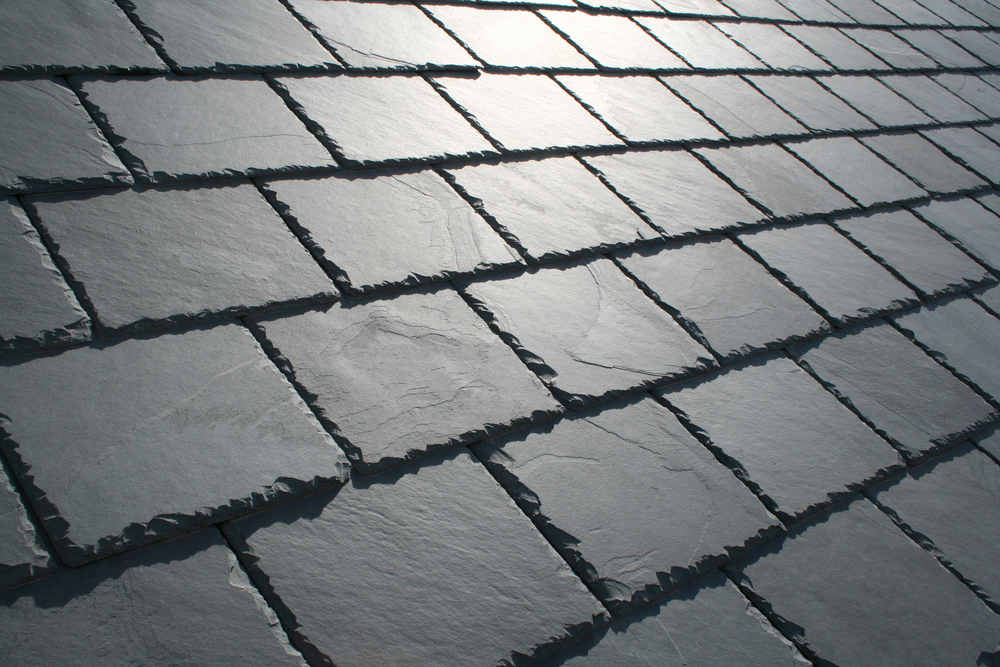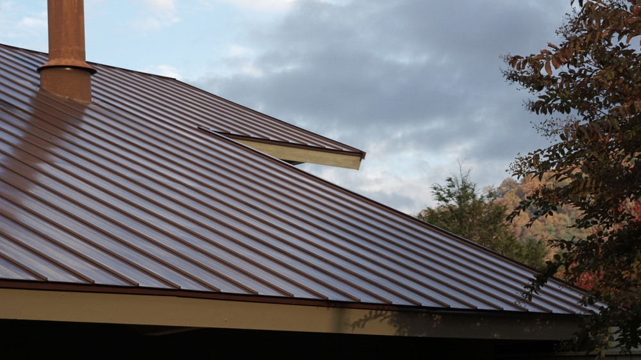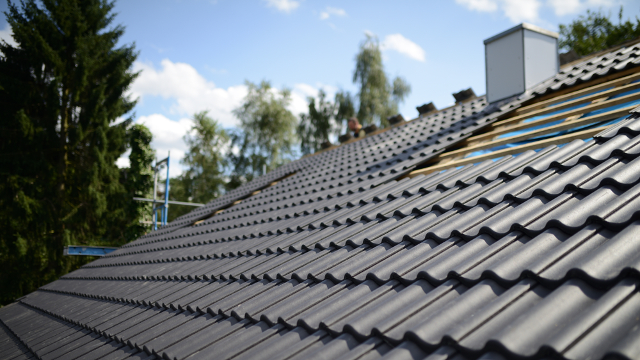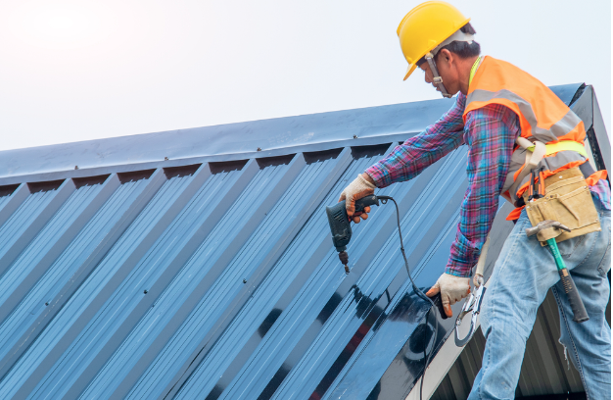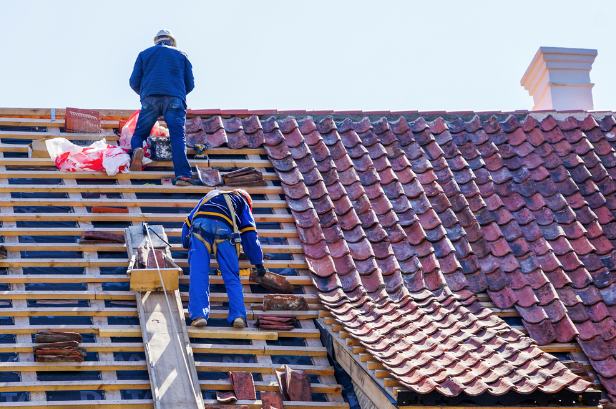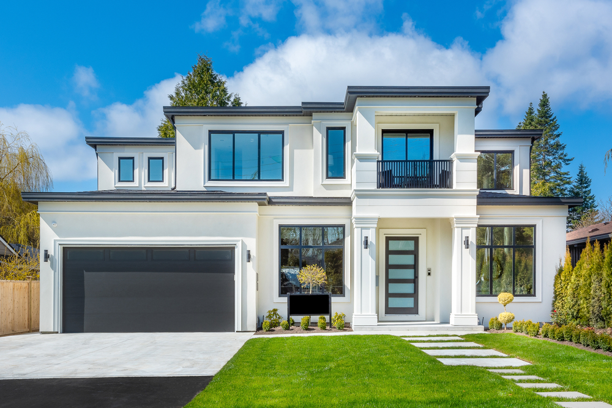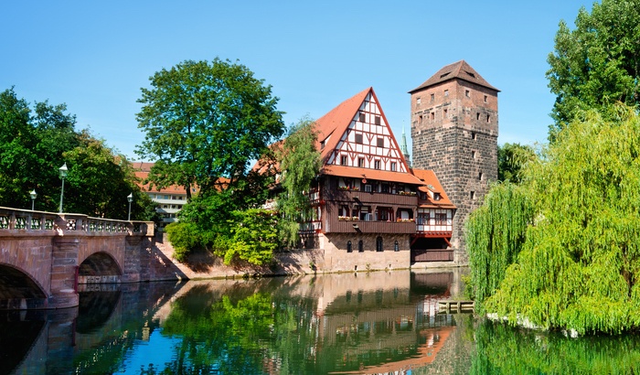
Jul
Oktoberfest Special: German architecture in Australia
As Oktoberfest continues here in Australia (Brisbane is set for another round this coming weekend), we thought we'd take the opportunity to discuss the influence of German architecture in Australia.
While you may not come across it too often, German or German-influenced architecture does pop up throughout the country from the big cities to smaller rural communities. Given Australia's diverse history and the expansive number of immigrants who have come to call this place home, it's no surprise that architectural cues from around the world have also come define the way our country looks.
German architecture: fachwerk
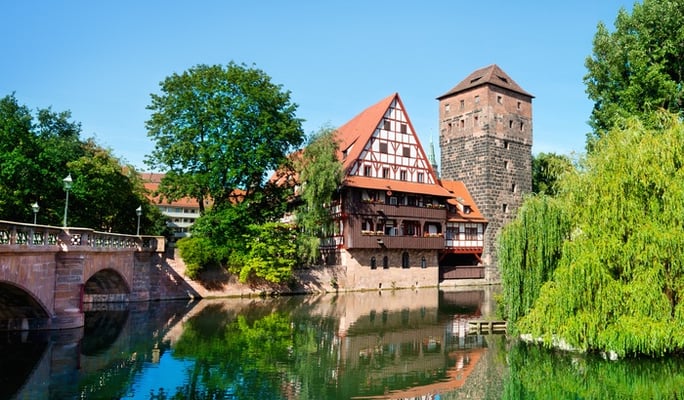
One of the most iconic forms of German architecture in the world is what's known as fachwerk. On a basic level, it refers to timber frame houses, however the number of fachwerk building styles are incredibly varied and utilise a large number of carpentry techniques, which are often informed by the region of Germany itself. The following overview of Germany's fachwerk styles have been compiled here.
"The German fachwerkhaus usually has a foundation of stone, or sometimes brick, perhaps up to several feet (a couple of metres) high, which the timber framework is mortised into or, more rarely, supports an irregular wooden sill.
The three main forms may be divided geographically:
West Central Germany and Franconia:
- In West Central German and Franconian timber-work houses (particularly in the Central Rhine and Moselle): the windows most commonly lie between the rails of the sills and lintels.
Northern Germany, Central Germany and East German(which belongs since the last war to Poland):
- In Saxony and around the Harz foothills, angle braces often form fully extended triangles.
- Lower Saxon houses have a joist for every post.
- Holstein fachwerk houses are famed for their massive 30 cm beams.
Southern Germany including the Black and Bohemian Forests:
- In Swabia, Württemberg, Alsace, and Switzerland, the use of the lap-joint is thought to be the earliest method of connecting the wall plates and tie beams and is particularly identified with Swabia. A later innovation (also pioneered in Swabia) was the use of tenons — builders left timbers to season which were held in place by wooden pegs (i.e., tenons). The timbers were initially placed with the tenons left an inch or two out of intended position and later driven home after becoming fully seasoned."
You will see this architectural style around Australia, but is notably prominent the small town of Hahndorf, South Australia, which is Australia's oldest surviving German settlement.
Hahndorf, South Australia
As the town of Hahndorf is so deeply entrenched in German heritage, you'll find that it has a unique feel that differs from many other Australian towns and cities. Not surprisingly, there is plenty of German cuisine and buildings that take substantial design/architectural cues from the country itself. Along the town's main road, you will see plenty of homes and buildings that use the fachwerk style. Below are some screenshots over this architecture within the town itself.
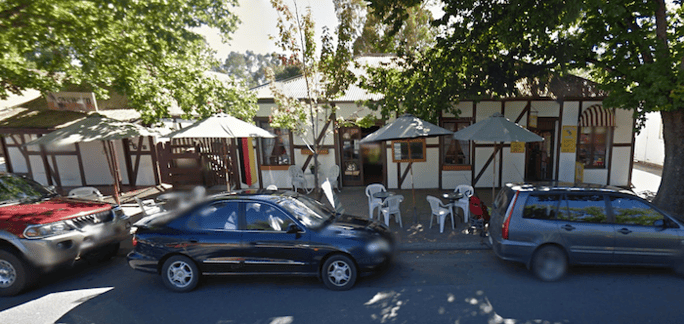
Image taken from Google Street View
Have any examples of German architecture in Australia that you'd like to share with us? Let us know in the comments below.



