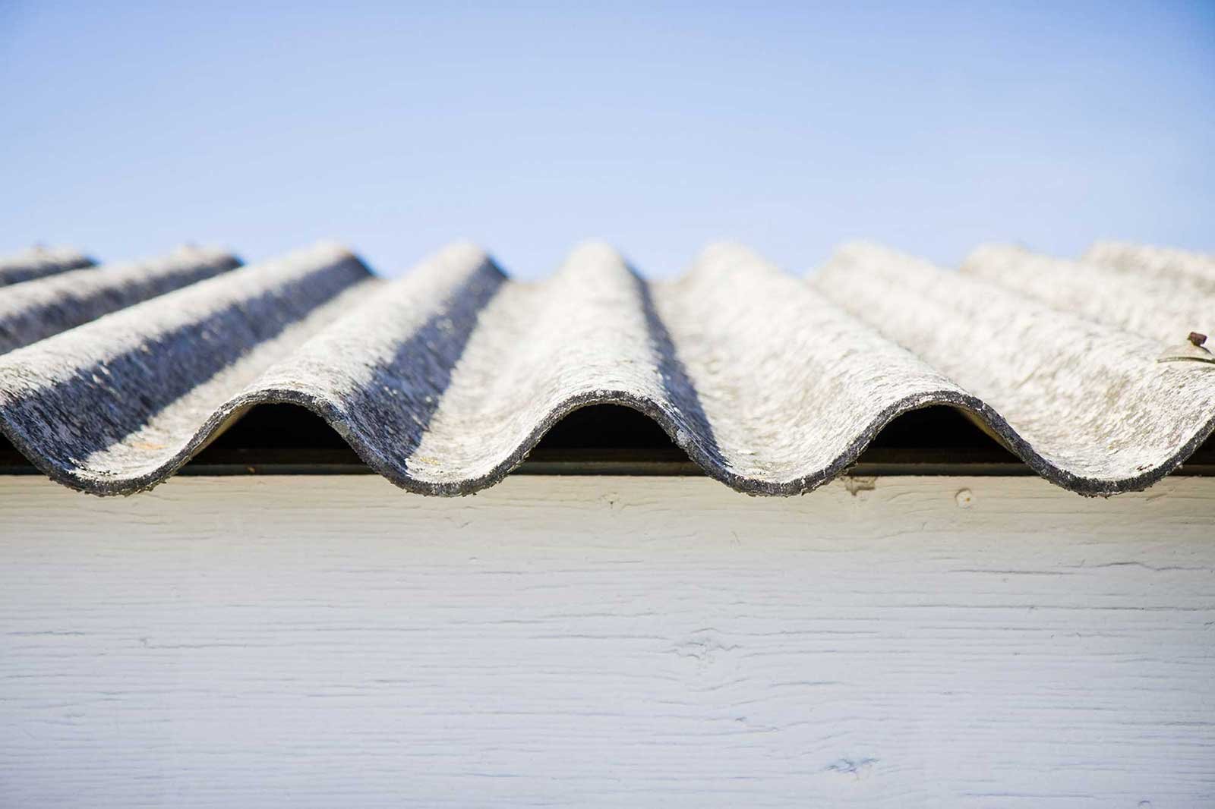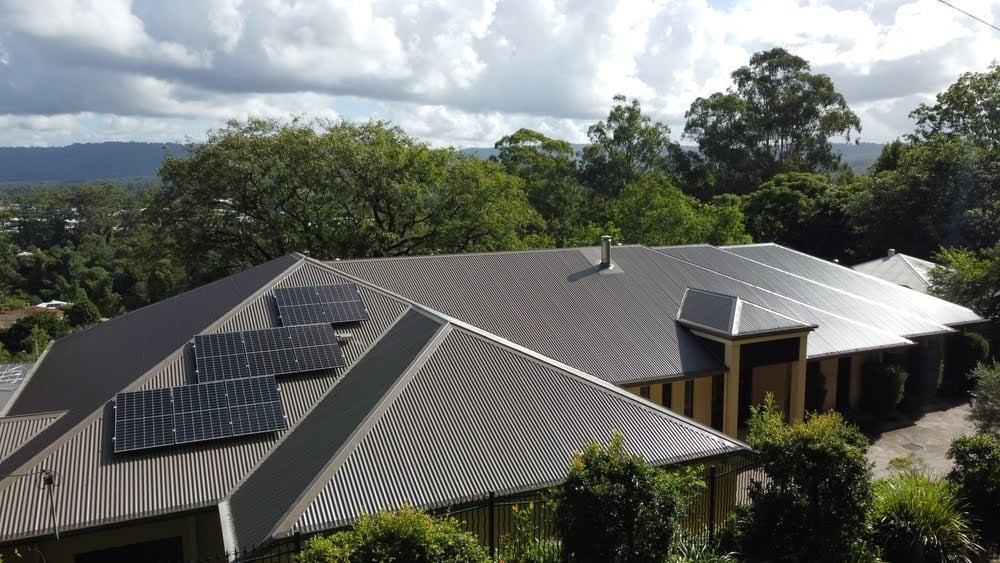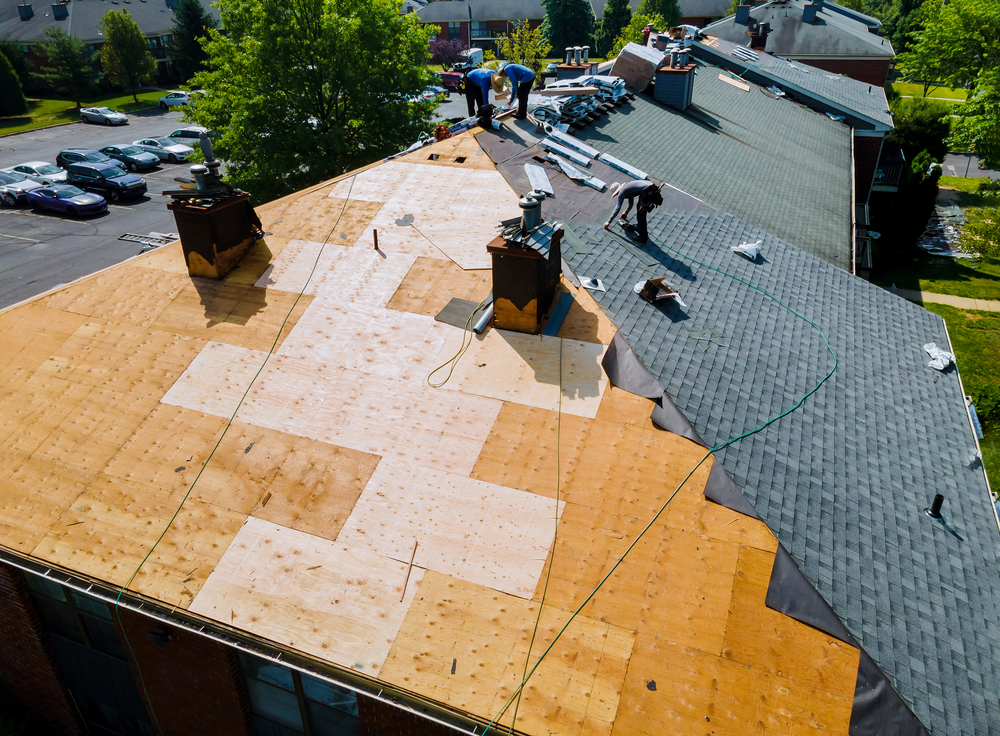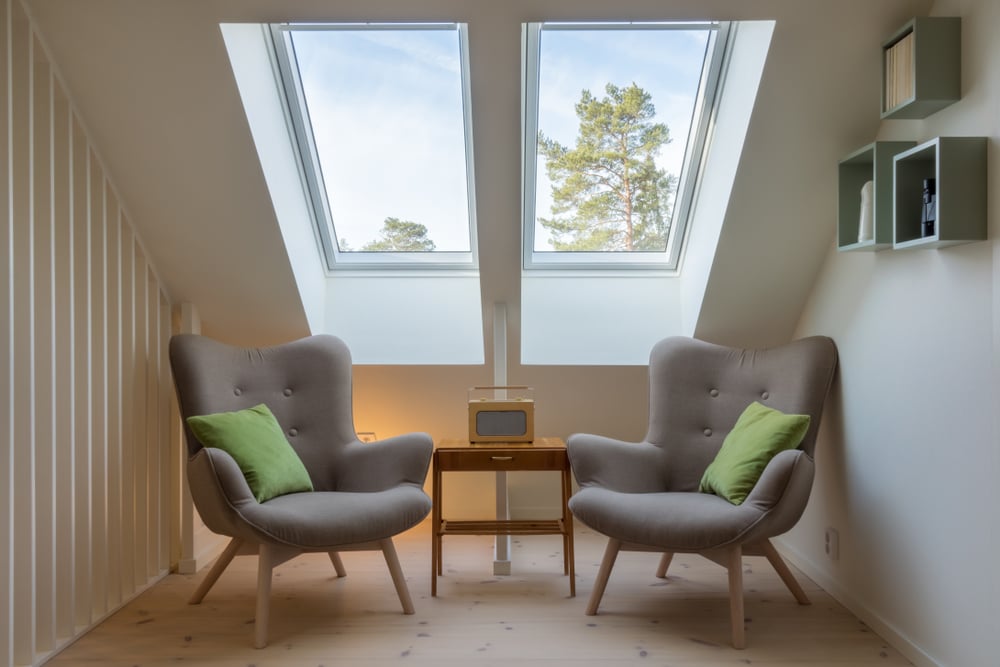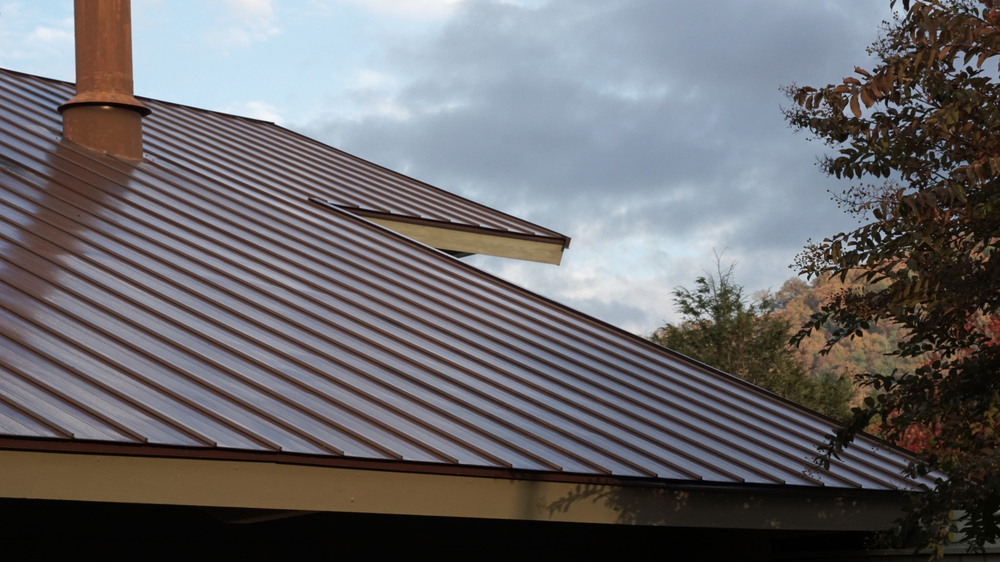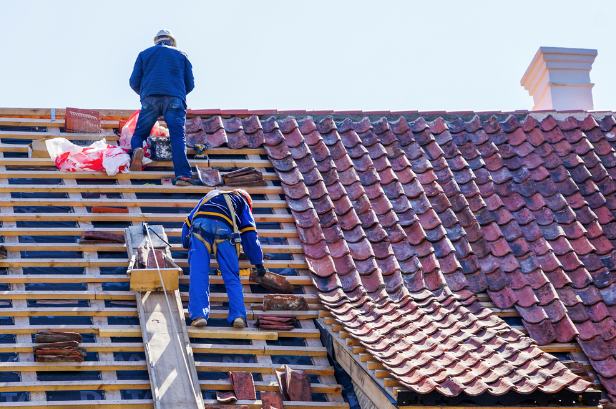
Jul
Considering renovating your attic?
Home renovation has been a huge trend these past few years, but what if you’re running out of space to make that dream home office or guest room you’ve been planning? First, look at what you already have, chancers are you might already have more than enough space than you first thought. In this post, if you’re considering renovating your attic, we talk about some factors to consider and show you some inspirations for attic conversions that truly make use of untapped roof space.
Could you convert?
Did you know that up to 30% of the space in your home could be unused roof space? A smart option would be to convert your attic and include an internal stairs. What you lose in space for the stairs you gain back in an additional room - adding to the value of your home or letting you stay where you are, in a home you love, with more room for your growing family.
- Assess the structure: First things first, you’ll need to consult an architect and your builder (consult also a structural engineer), to find out if and how you home could accommodate an attic conversion. You’ll need to look at load-bearing capacity and requirements (if your home could take another room) and size (will it fit?). Your attic will need to meet height requirements, a habitable attic room has to have a min. head height of 2.4 metres in at least 60% of the floor area.
- Investigation phase: Professionals will need to review your current roof space - they’ll look at things such as your homes’ wiring, pipes, or even asbestos. Like your usual roof investigation, they’ll be on the lookout for pests, leaks and other damage to the roof space.
- House type: Older houses with a generous roof pitch are generally the most suitable such as Victorian Terraces, Californian Bungalows and older Federation-style homes.
- Council Permission: Your local council is also a key player when it comes to adjustments made to your roofline, so a proposal for your changes is needed - compliance with local or state government development standards and submitting development applications with the specific building changes you wish to make.
- Natural Light: Will your attic feature skylights and windows? How will you lay electricals for lighting?
- Ventilation: The Building Code of Australia requires living spaces to have a certain amount of ventilation. Paths which provide cross ventilation need to be available, unless the room has a ceiling fan or an evaporative cooler.
- Insulation: At the same time of installing the new room, take note that roofs are naturally the hottest and dustiest places in your home, so you may want to consider adding or upgrading your insulation.
- Staircase/Ladder: Consider access to the attic also in terms of space and load-bearing qualities.
- Appropriate Flooring: Again, a major thing to consider in terms of load-bearing capacity would influence your choices on this.
Dream Attic Renovations:
Stairs to your Attic Room
Bedroom
Home Office
Converting Skylights into a balcony
Bathroom
Home Theatre
Mini Library
Music Room



